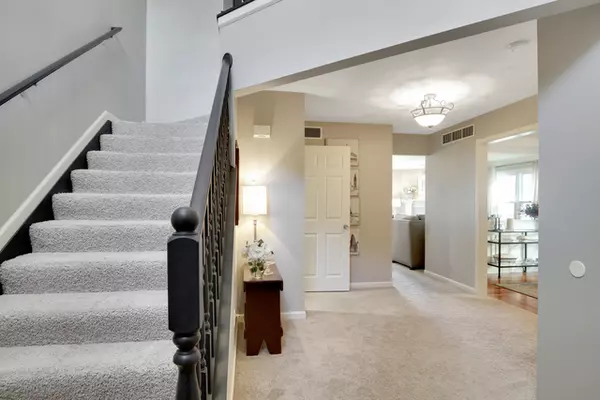$196,000
$199,900
2.0%For more information regarding the value of a property, please contact us for a free consultation.
8 Everett CT #0 Bloomington, IL 61705
3 Beds
2.5 Baths
2,245 SqFt
Key Details
Sold Price $196,000
Property Type Condo
Sub Type Condo
Listing Status Sold
Purchase Type For Sale
Square Footage 2,245 sqft
Price per Sqft $87
Subdivision Fox Creek Village
MLS Listing ID 10668662
Sold Date 05/05/20
Bedrooms 3
Full Baths 2
Half Baths 1
HOA Fees $140/mo
Year Built 1999
Annual Tax Amount $4,702
Tax Year 2018
Property Description
Do not miss your chance to own this stunning, well-maintained two-story condo. The open and airy two story foyer instantly invites you into this highly functional and updated home. This condo will leave you feeling ready to unwind, whether on the private expansive deck to take in the full extent of tranquil views or in the cozy living room with a gas fireplace to create the perfect place to relax. Conveniently situated on the 15th hole of the Den at Fox Creek Golf Course, this condo gives the overall feel of comfort and relaxation with desirable views of the course. Adjacent to the living room is the newly updated kitchen that is of the highest quality, creating the perfect blend of style and functionality with its stainless-steel appliances, classic and stylish backsplash, beautiful high-quality quartz countertops, and well-chosen light fixtures. The expansive master bedroom provides you comfort with an expansive sitting area, vaulted ceiling, large walk-in closet, jetted tub, separate shower, and double vanity. The 2nd floor also includes two additional bedrooms with each featuring ample amounts of storage with spacious walk in closets, another full bathroom, as well as a 2nd floor laundry room. This home offers a separate dining room, as well as additional living space and storage in the fully finished basement, oversized two car garage, as well as a club house featuring pool, exercise room, recreation room, kitchen, and dinning area. Peace of mind maintenance includes pre-inspection completed for buyer's convenience, new paint throughout, new carpet in the basement, sump pump back up system, water heater and AC replacement in 2018, whole house humidifier added in 2018, new shingles four years ago, as well as new exterior doors and windows within the last 5 years. This home exudes quality and charm and is waiting for you to make it your own. Come view it today! -LA related to seller.
Location
State IL
County Mc Lean
Area Bloomington
Rooms
Basement Full
Interior
Interior Features Vaulted/Cathedral Ceilings, Hardwood Floors, Second Floor Laundry, Storage, Walk-In Closet(s)
Heating Natural Gas, Forced Air
Cooling Central Air
Fireplaces Number 1
Fireplaces Type Attached Fireplace Doors/Screen, Gas Log
Equipment Humidifier, Water-Softener Rented, Ceiling Fan(s), Sump Pump, Backup Sump Pump;
Fireplace Y
Appliance Range, Microwave, Dishwasher, Refrigerator, Washer, Dryer, Disposal, Water Softener Rented
Exterior
Exterior Feature Deck
Parking Features Attached
Garage Spaces 2.0
Amenities Available Exercise Room, Party Room, Indoor Pool
Roof Type Asphalt
Building
Lot Description Golf Course Lot, Landscaped
Story 2
Sewer Public Sewer
Water Public
New Construction false
Schools
Elementary Schools Fox Creek Elementary
Middle Schools Parkside Jr High
High Schools Normal Community West High Schoo
School District 5 , 5, 5
Others
HOA Fee Include Clubhouse,Pool,Exterior Maintenance,Lawn Care,Snow Removal
Ownership Fee Simple
Special Listing Condition None
Pets Allowed Cats OK, Dogs OK
Read Less
Want to know what your home might be worth? Contact us for a FREE valuation!

Our team is ready to help you sell your home for the highest possible price ASAP

© 2025 Listings courtesy of MRED as distributed by MLS GRID. All Rights Reserved.
Bought with Melissa Sorensen • RE/MAX Rising





