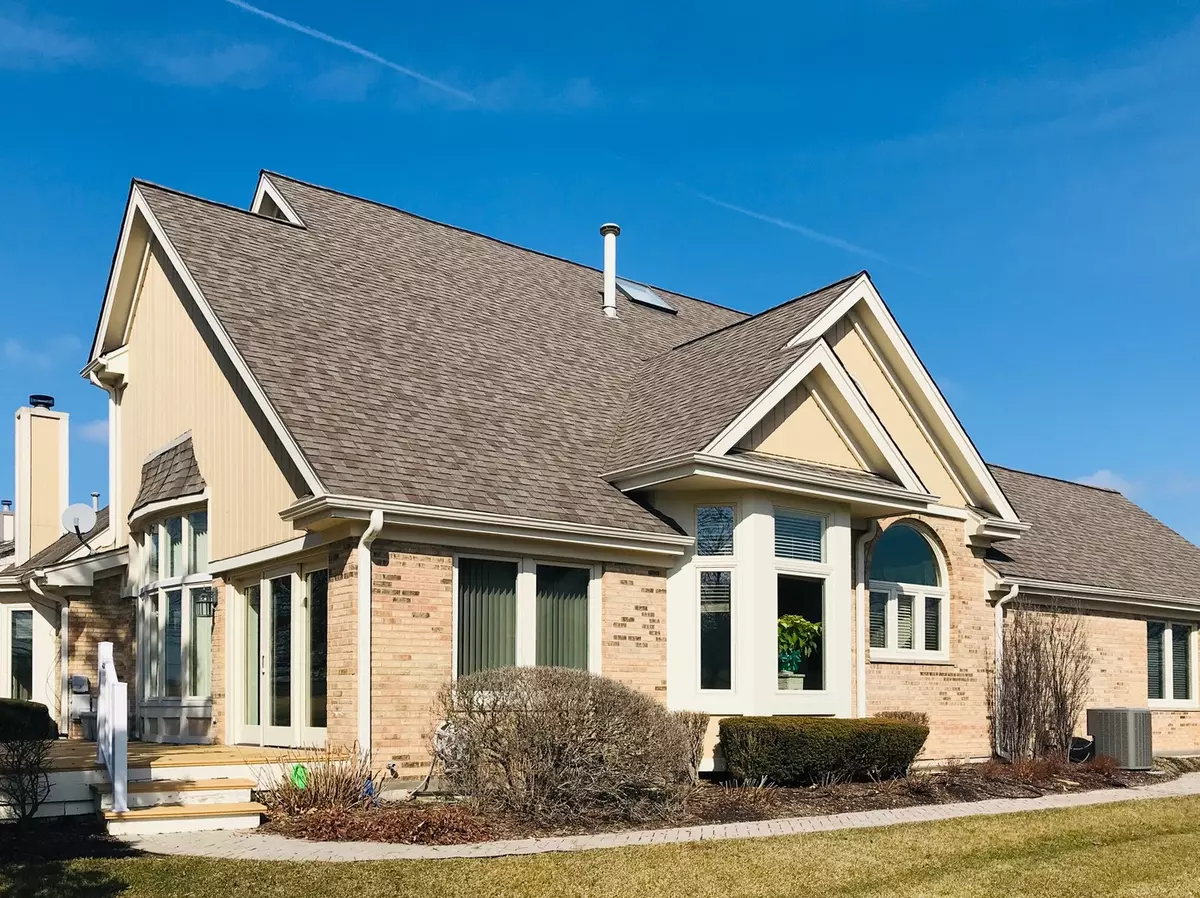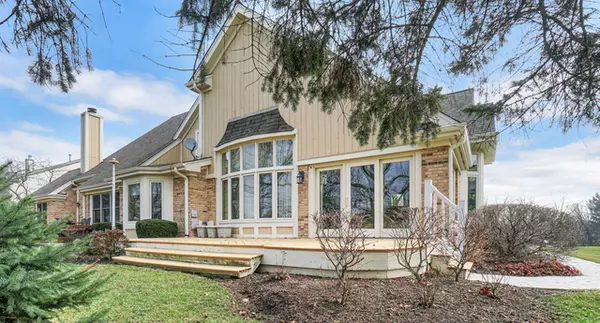$435,000
$469,000
7.2%For more information regarding the value of a property, please contact us for a free consultation.
14618 Morningside RD Orland Park, IL 60462
2 Beds
3.5 Baths
2,580 SqFt
Key Details
Sold Price $435,000
Property Type Single Family Home
Sub Type 1/2 Duplex
Listing Status Sold
Purchase Type For Sale
Square Footage 2,580 sqft
Price per Sqft $168
Subdivision Crystal Tree
MLS Listing ID 10668649
Sold Date 01/29/21
Bedrooms 2
Full Baths 3
Half Baths 1
HOA Fees $331/mo
Rental Info Yes
Year Built 1989
Annual Tax Amount $7,743
Tax Year 2019
Lot Dimensions 57 X 115
Property Description
Be the Proud Owner of this Top-of-the-Line "Crystal" Plan Duple in Exclusive Crystal Tree Gated Community. Premium Homesite is Located at End of Quiet Court with East and South Exposures. Panoramic View of 13th and 14 Fairways is Unsurpassed. Richly Appointed Decor and Upgrades Throughout. Foyer Welcomes You with Marble Flooring and Designer Chandelier. A Spacious Adjoining Media-Sitting Room is Accented by Fireplace and Bay Window. The Vaulted Ceiling Living Room is Stunning with Floor to Ceiling Window Wall Framing Golf Course Vistas. Included with the Home is the Custom Crafted Entertainment-Serving Buffet and Bar. View is also Enjoyed from the Formal Dining Room with Triple Doors Opening onto Large Deck. The Generous Sized Kitchen is Complete with Dinette, Planning Desk Area, Abundance of Custom Cabinetry in Cream Tone and Matching Corian Counters. All Appliances Including Washer and Dryer in Separate Laundry Room have been Updated. Bay Window and Palladian on South Wall Bathes the Room with Light. The Guest Powder Room is Richly Appointed with Gold Plated Wall Fixtures. Up the Bleached Oak Railing Staircase is Spacious Loft and Second Bedroom, as well as a Full Bath. All Rooms are Finished with Designer Decor. The Finished Lower Level is Bright and Welcoming with Room for Family Gatherings, Office Alcove, Kitchenette with Eating Area and Pantry Closet. There is also a Full Bath on this level. Plenty of Storage Space Provided in the Crawl Space. The Home has Been Meticulously Maintained Throughout Including All Pella Windows and Replaced Roof. Entrance, Side of Home and Deck are all Surrounded by Ornamental Plantings. Front and Side Walkways are Paver Brick. All Ready and Waiting for Your Private Showing.
Location
State IL
County Cook
Area Orland Park
Rooms
Basement Partial
Interior
Interior Features Vaulted/Cathedral Ceilings, Hardwood Floors, First Floor Bedroom, First Floor Laundry, Storage, Built-in Features, Walk-In Closet(s)
Heating Natural Gas
Cooling Central Air
Fireplaces Number 1
Fireplaces Type Gas Starter
Equipment Humidifier, TV-Cable, Ceiling Fan(s), Sump Pump, Backup Sump Pump;
Fireplace Y
Appliance Double Oven, Microwave, Dishwasher, Refrigerator, Bar Fridge, Washer, Dryer, Disposal, Cooktop, Range Hood, Water Purifier Owned
Laundry Sink
Exterior
Exterior Feature Deck, Storms/Screens, End Unit
Parking Features Attached
Garage Spaces 2.0
Amenities Available Golf Course
Roof Type Asphalt
Building
Lot Description Golf Course Lot, Landscaped
Story 2
Sewer Public Sewer
Water Lake Michigan
New Construction false
Schools
Elementary Schools High Point Elementary School
Middle Schools Orland Junior High School
High Schools Carl Sandburg High School
School District 135 , 135, 230
Others
HOA Fee Include Security,Exterior Maintenance,Lawn Care,Snow Removal
Ownership Fee Simple w/ HO Assn.
Special Listing Condition None
Pets Allowed Dogs OK
Read Less
Want to know what your home might be worth? Contact us for a FREE valuation!

Our team is ready to help you sell your home for the highest possible price ASAP

© 2024 Listings courtesy of MRED as distributed by MLS GRID. All Rights Reserved.
Bought with Richard Wyrick • Baird & Warner






