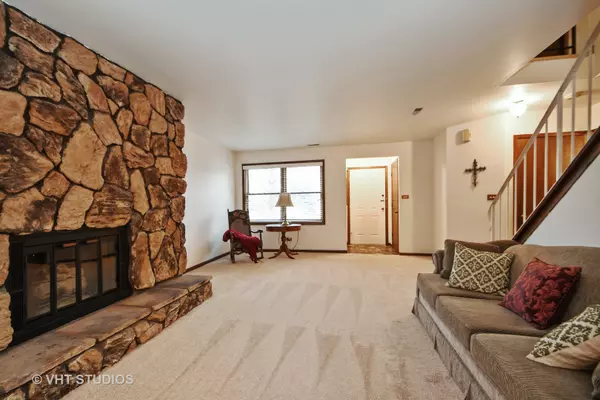$169,900
$174,900
2.9%For more information regarding the value of a property, please contact us for a free consultation.
14304 CLEARVIEW CT Orland Park, IL 60462
3 Beds
1.5 Baths
Key Details
Sold Price $169,900
Property Type Condo
Sub Type Condo
Listing Status Sold
Purchase Type For Sale
Subdivision Riviera
MLS Listing ID 10142436
Sold Date 02/08/19
Bedrooms 3
Full Baths 1
Half Baths 1
HOA Fees $169/mo
Rental Info No
Year Built 1981
Annual Tax Amount $1,646
Tax Year 2017
Lot Dimensions COMMON
Property Description
Enjoy the new year in this sparkling clean and updated-- rarely available town home! Super Quick Drive To Commuter Train & Shopping Malls! This Townhome is located in the convenient & desirable north Orland's pristine Riviera Complex! Newly Remodeled Kitchen/Dinette with very pretty flooring, custom cabinetry-awesome backsplash tiling, impressive granite counter tops & stainless appliances. BRAND NEW light neutral carpeting thru-out! Enjoy the beautiful fireplace in living room open to formal dining room that provides room enough to entertain a big family dinner! Third bedroom is currently being used as an office or den. Baths on main & upper levels! Drive right into your garage with direct access into unit is an added convenience. Nice size utility room off kitchen with cabinets and full size washer and dryer. Patio Door Walk-out from Dinette. Sparkling clean and ready to go! Great Price-So Nice!
Location
State IL
County Cook
Area Orland Park
Rooms
Basement None
Interior
Interior Features First Floor Laundry, Laundry Hook-Up in Unit, Storage
Heating Natural Gas, Forced Air
Cooling Central Air
Fireplaces Number 1
Fireplaces Type Gas Log, Gas Starter
Equipment CO Detectors, Ceiling Fan(s), Sprinkler-Lawn
Fireplace Y
Appliance Range, Microwave, Dishwasher, Refrigerator, Washer, Dryer
Exterior
Exterior Feature Patio
Parking Features Attached
Garage Spaces 1.0
Roof Type Asphalt
Building
Lot Description Landscaped, Rear of Lot
Story 2
Sewer Public Sewer
Water Lake Michigan
New Construction false
Schools
Elementary Schools Prairie Elementary School
Middle Schools Liberty Elementary School
High Schools Carl Sandburg High School
School District 135 , 135, 230
Others
HOA Fee Include Insurance,Exterior Maintenance,Lawn Care,Snow Removal
Ownership Condo
Special Listing Condition None
Pets Allowed Cats OK, Dogs OK
Read Less
Want to know what your home might be worth? Contact us for a FREE valuation!

Our team is ready to help you sell your home for the highest possible price ASAP

© 2025 Listings courtesy of MRED as distributed by MLS GRID. All Rights Reserved.
Bought with R M Post Realtors





