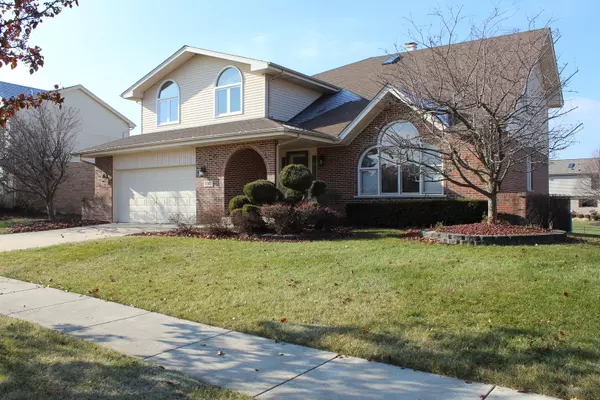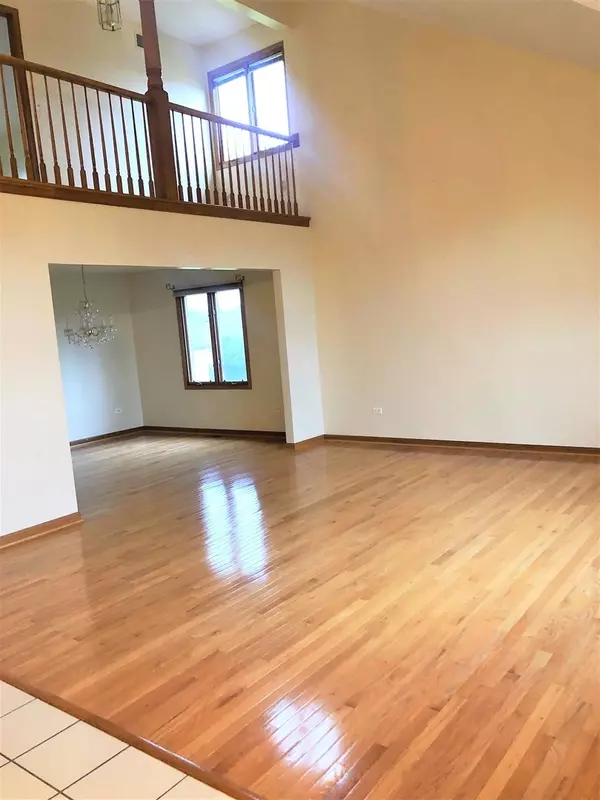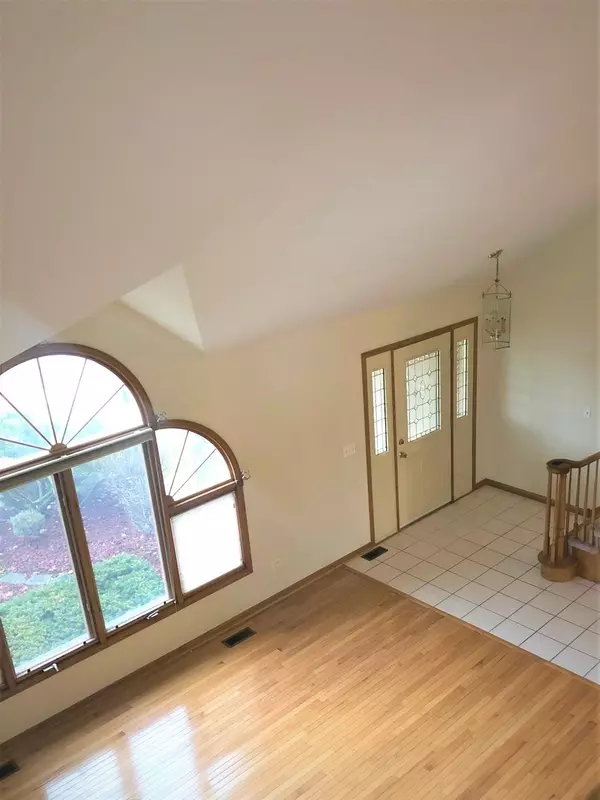$385,000
$425,000
9.4%For more information regarding the value of a property, please contact us for a free consultation.
1063 Covington DR Lemont, IL 60439
4 Beds
3.5 Baths
3,327 SqFt
Key Details
Sold Price $385,000
Property Type Single Family Home
Sub Type Detached Single
Listing Status Sold
Purchase Type For Sale
Square Footage 3,327 sqft
Price per Sqft $115
Subdivision Covington Knolls
MLS Listing ID 10148205
Sold Date 02/07/19
Bedrooms 4
Full Baths 3
Half Baths 1
Year Built 1997
Annual Tax Amount $8,586
Tax Year 2016
Lot Size 10,345 Sqft
Lot Dimensions 76X129X91X130
Property Description
Beautiful 4 bedroom home. Brick arch entry w/ covered porch takes you into a 2-story great/living room w/ ample light from front windows. The upstairs overlooking balcony leads to spacious bedrooms. Hardwood floors carry throughout the 2nd floor & much of the house. The master bedroom boasts a cathedral ceiling w/ exposed beam, walk-in closet, bathroom w/ skylight, deep jetted tub & separate shower. Full hall bathroom w/ skylight & shower/tub combo. Open kitchen w/ eating area extending into a large/cozy family room w/ hardwood floors, gas brick fireplace & big bay window w/ backyard views. Hidden office/study w/ closet just off family room. Formal dining room between kitchen & living room. Large two car garage enters into mud room. Finished basement with full bathroom & crawl space for storage. Approx 3327 sq ft. Large raised wood deck w/ access from the kitchen & descending stairs off the deck to the backyard. Enjoy historic Lemont. Easy access to I-355 & Rt.83. Sprinkler system.
Location
State IL
County Cook
Area Lemont
Rooms
Basement Full
Interior
Heating Natural Gas, Forced Air
Cooling Central Air
Fireplaces Number 1
Fireplace Y
Appliance Range, Dishwasher, Refrigerator, Washer, Dryer
Exterior
Parking Features Attached
Garage Spaces 2.0
Building
Sewer Public Sewer
Water Public
New Construction false
Schools
School District 113A , 113A, 210
Others
HOA Fee Include None
Ownership Fee Simple
Special Listing Condition None
Read Less
Want to know what your home might be worth? Contact us for a FREE valuation!

Our team is ready to help you sell your home for the highest possible price ASAP

© 2024 Listings courtesy of MRED as distributed by MLS GRID. All Rights Reserved.
Bought with Coldwell Banker Residential






