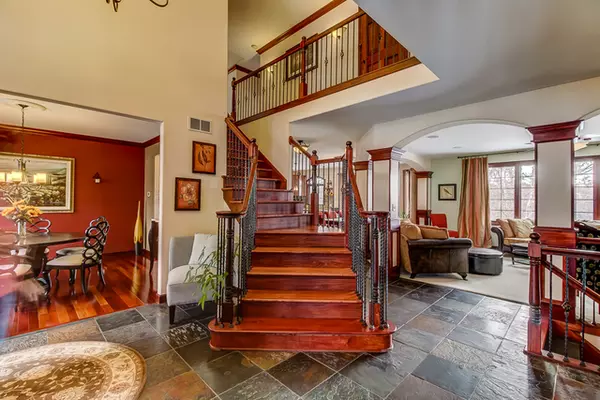$547,000
$547,000
For more information regarding the value of a property, please contact us for a free consultation.
16645 W Huntington DR Lockport, IL 60441
4 Beds
3.5 Baths
3,454 SqFt
Key Details
Sold Price $547,000
Property Type Single Family Home
Sub Type Detached Single
Listing Status Sold
Purchase Type For Sale
Square Footage 3,454 sqft
Price per Sqft $158
Subdivision Creekside Estates South
MLS Listing ID 10139480
Sold Date 02/12/19
Bedrooms 4
Full Baths 3
Half Baths 1
HOA Fees $29/ann
Year Built 2007
Annual Tax Amount $13,153
Tax Year 2017
Lot Size 10,454 Sqft
Lot Dimensions 85X133X49X73X74
Property Description
Custom home on semi-private lot in Creekside Estates. Certified Energy Star home with an open concept & 9ft ceilings, audio/video system, water filtration, hi-end finishes, slate tile, Brazilian cherry wood floors & custom stairs. 1st FLOOR features gourmet kitchen with custom cabinets, granite countertops, two convection ovens & warming drawer, induction cooktop, contrasting island w/ 2nd sink & walk-in pantry. Large mud room connects to garage, kitchen and four-season room. 2nd FLOOR features laundry room with 4 bedrooms, including large master suite with breakfast nook, walk-in closet, and bathroom w/ Jacuzzi tub & large custom walk-in shower. BASEMENT (look-out) adds 1,562sq ft w/ 9ft ceilings, professionally stained concrete floors, storage, workout room, full bath, custom bar & walk-in wine cellar. 3.5 car garage w/ professional epoxy floors, sink & hot/cold hose hook-up. Professionally landscaped w/ sprinklers & large Trex deck. Lightly lived in & presents like new!
Location
State IL
County Will
Area Homer / Lockport
Rooms
Basement Full, English
Interior
Interior Features Vaulted/Cathedral Ceilings, Skylight(s), Bar-Dry, Bar-Wet, Hardwood Floors, Second Floor Laundry
Heating Natural Gas, Forced Air
Cooling Central Air
Fireplaces Number 1
Fireplaces Type Attached Fireplace Doors/Screen, Gas Log, Heatilator
Equipment Humidifier, Water-Softener Owned, TV-Cable, CO Detectors, Ceiling Fan(s), Fan-Whole House, Sump Pump, Sprinkler-Lawn, Backup Sump Pump;, Radon Mitigation System
Fireplace Y
Appliance Double Oven, Microwave, Dishwasher, Refrigerator, Washer, Dryer, Disposal, Stainless Steel Appliance(s), Wine Refrigerator, Cooktop, Built-In Oven
Exterior
Exterior Feature Deck, Porch Screened, Outdoor Grill, Fire Pit
Parking Features Attached
Garage Spaces 3.5
Community Features Sidewalks, Street Lights, Street Paved
Roof Type Asphalt
Building
Lot Description Nature Preserve Adjacent, Landscaped
Sewer Public Sewer
Water Public
New Construction false
Schools
Elementary Schools Ludwig Elementary School
Middle Schools Oak Prairie Junior High School
High Schools Lockport Township High School
School District 92 , 92, 205
Others
HOA Fee Include Other
Ownership Fee Simple
Read Less
Want to know what your home might be worth? Contact us for a FREE valuation!

Our team is ready to help you sell your home for the highest possible price ASAP

© 2024 Listings courtesy of MRED as distributed by MLS GRID. All Rights Reserved.
Bought with Charles Rutenberg Realty of IL






