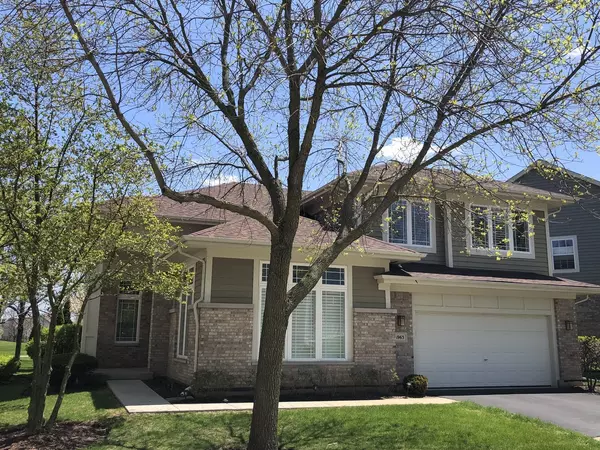$428,000
$444,444
3.7%For more information regarding the value of a property, please contact us for a free consultation.
1963 Trevino TER Vernon Hills, IL 60061
3 Beds
2.5 Baths
2,541 SqFt
Key Details
Sold Price $428,000
Property Type Single Family Home
Sub Type Detached Single
Listing Status Sold
Purchase Type For Sale
Square Footage 2,541 sqft
Price per Sqft $168
Subdivision Inverness
MLS Listing ID 10661938
Sold Date 07/15/20
Style Contemporary
Bedrooms 3
Full Baths 2
Half Baths 1
HOA Fees $407/mo
Year Built 1998
Annual Tax Amount $12,120
Tax Year 2018
Lot Size 7,405 Sqft
Lot Dimensions 62X126X55X121
Property Description
Fully updated. Coventry model featuring 1st floor Master Bedroom Suite. Home is located in a very desirable Golf Course community , White Deer Run and backs to the 6th hole. The home features a modern open floor plan with vaulted ceilings . Enjoy amazing views of the golf course with beautiful sunrises each morning and colorful hues of the sunset every evening. An abundance of natural light permeates this home. Kitchen boasts Stainless Steel Appliances, new Cook Top, upgraded Cabinets, new glass Backsplashes , and Corian Countertops. Kitchen eating area overlooks sunny private patio. Hardwood floors throughout the main floor, new Ceiling Fixtures , New Plantation Shutters adorn all windows. New Air Conditioner, Furnace, and Humidifier. Brand new Master Bedroom Suite and Bath is a must see ! Porcelain Tile Floors, Luxurious Glass Enclosed Shower, Spectacular Free Standing Soaker Tub. Two large Customized Walk In Closets. Two large bedrooms upstairs with an oversized loft including a Full Bathroom. First Floor Laundry, 2.5 Car Garage. Plenty of closet and storage space. Homeowners benefit from a well managed maintenance free community. Conveniently located near Shopping, Schools, and Restaurants. This home is ready for you to move in and enjoy.
Location
State IL
County Lake
Area Indian Creek / Vernon Hills
Rooms
Basement Full
Interior
Interior Features Vaulted/Cathedral Ceilings, Hardwood Floors, First Floor Bedroom, First Floor Laundry, First Floor Full Bath, Built-in Features, Walk-In Closet(s)
Heating Natural Gas, Forced Air
Cooling Central Air
Fireplaces Number 1
Fireplaces Type Attached Fireplace Doors/Screen, Gas Log, Gas Starter
Equipment Humidifier, TV-Cable, CO Detectors, Ceiling Fan(s), Sump Pump, Sprinkler-Lawn
Fireplace Y
Appliance Range, Microwave, Dishwasher, Refrigerator, Washer, Dryer, Disposal, Stainless Steel Appliance(s), Cooktop
Laundry Gas Dryer Hookup, Sink
Exterior
Exterior Feature Patio, Storms/Screens
Parking Features Attached
Garage Spaces 2.0
Community Features Park, Curbs, Sidewalks, Street Lights, Street Paved
Roof Type Asphalt
Building
Lot Description Golf Course Lot, Landscaped, Mature Trees
Sewer Public Sewer
Water Lake Michigan
New Construction false
Schools
Elementary Schools Hawthorn Elementary School (Nor
Middle Schools Hawthorn Middle School North
High Schools Vernon Hills High School
School District 73 , 73, 128
Others
HOA Fee Include Exterior Maintenance,Lawn Care,Scavenger,Snow Removal,Other
Ownership Fee Simple w/ HO Assn.
Special Listing Condition None
Read Less
Want to know what your home might be worth? Contact us for a FREE valuation!

Our team is ready to help you sell your home for the highest possible price ASAP

© 2025 Listings courtesy of MRED as distributed by MLS GRID. All Rights Reserved.
Bought with Nancy Keogh • Redfin Corporation





