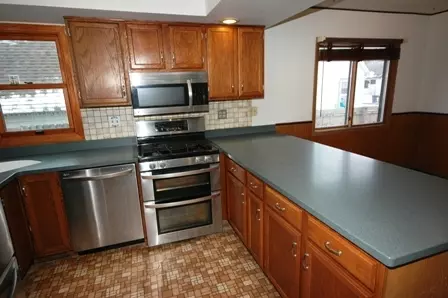$206,500
$209,900
1.6%For more information regarding the value of a property, please contact us for a free consultation.
39 N Du Bois AVE Elgin, IL 60123
5 Beds
4 Baths
2,566 SqFt
Key Details
Sold Price $206,500
Property Type Single Family Home
Sub Type Detached Single
Listing Status Sold
Purchase Type For Sale
Square Footage 2,566 sqft
Price per Sqft $80
MLS Listing ID 10648915
Sold Date 04/20/20
Style Cape Cod,Contemporary
Bedrooms 5
Full Baths 4
Year Built 1986
Annual Tax Amount $6,886
Tax Year 2018
Lot Size 5,357 Sqft
Lot Dimensions 50X108
Property Description
BRING THE TROOPS... With 2566 sq.ft. of living space, this newer (blt 1986) home has space for everyone! Newer vinyl siding (5 yrs) & thermopane windows (2 yrs), new stair & 2nd floor carpeting (2020), new garage door opener & garage service door (2020). Living room, Kitchen, Eating Area, Master BR, Hall & Stairwell have all been freshly painted in 2020! Stainless appliances & corian c-tops in Kitchen. Huge 2nd flr BR w/skylites could be 2nd master! 4 bathrooms incl shower bath in bsmt! Large Rec Room with dry bar also in full basement. Side-loading attached garage in rear of home in addition to storage shed! Dual furnaces & central air. Newer chain link fence w/privacy screening. 2-1/2 car side loading garage has workbench & door to dog run. Walk to Dairy Queen, Golden Skillet or Herb's Bakery!
Location
State IL
County Kane
Area Elgin
Rooms
Basement Full
Interior
Interior Features Skylight(s), Bar-Dry, Hardwood Floors, Wood Laminate Floors, First Floor Bedroom, First Floor Full Bath, Walk-In Closet(s)
Heating Natural Gas, Forced Air
Cooling Central Air, Window/Wall Unit - 1
Equipment TV-Cable, CO Detectors, Ceiling Fan(s)
Fireplace N
Appliance Range, Microwave, Dishwasher, Refrigerator, Washer, Dryer, Disposal, Stainless Steel Appliance(s)
Exterior
Exterior Feature Dog Run, Storms/Screens
Parking Features Attached
Garage Spaces 2.0
Roof Type Asphalt
Building
Lot Description Fenced Yard
Sewer Public Sewer
Water Public
New Construction false
Schools
Elementary Schools Washington Elementary School
Middle Schools Abbott Middle School
High Schools Larkin High School
School District 46 , 46, 46
Others
HOA Fee Include None
Ownership Fee Simple
Special Listing Condition None
Read Less
Want to know what your home might be worth? Contact us for a FREE valuation!

Our team is ready to help you sell your home for the highest possible price ASAP

© 2025 Listings courtesy of MRED as distributed by MLS GRID. All Rights Reserved.
Bought with Jamie Jorgenson • Brokerocity Inc





