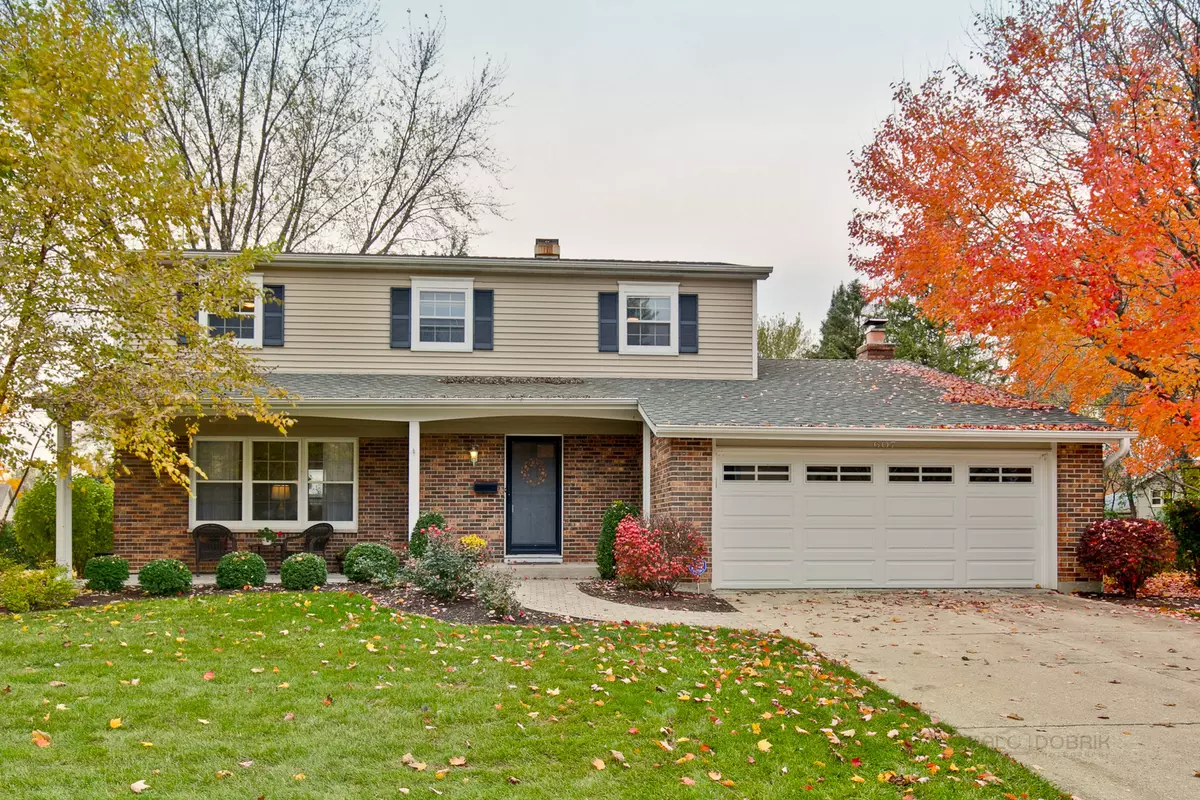$458,000
$469,900
2.5%For more information regarding the value of a property, please contact us for a free consultation.
607 Dawes ST Libertyville, IL 60048
4 Beds
3.5 Baths
2,126 SqFt
Key Details
Sold Price $458,000
Property Type Single Family Home
Sub Type Detached Single
Listing Status Sold
Purchase Type For Sale
Square Footage 2,126 sqft
Price per Sqft $215
MLS Listing ID 10128500
Sold Date 01/18/19
Style Colonial
Bedrooms 4
Full Baths 3
Half Baths 1
Year Built 1970
Annual Tax Amount $10,629
Tax Year 2017
Lot Size 10,890 Sqft
Lot Dimensions 115X95X121X62X39
Property Description
Come home to Libertyville's tree lined streets, parks, award winning schools and a stellar colonial home! 2012; roof, kitchen, bathrooms,floors, patios and landscaping. Since 2012; closet organisers, window treatments,Professionally finished basement, upgraded electrical service and box, fireplace, GE profile kitchen stainless appliances,and new interior doors. Step into living room opening to dining room with hardwood floors and oversized trim. Kitchen with porcelain tile floors, quartz counters and newer stainless appliances. Basement has media center, wine bar with fridge, full bath and "sport court". Enjoy 4 large bedrooms. Master will please with closet organisers and redone bath. The fireplace is the focal point of the family room with new glass doors, quartz finish and wiring for TV and media. Sliding doors open to beautiful patio and landscaped yard. Walk to area parks and schools. It's a great life here!
Location
State IL
County Lake
Area Green Oaks / Libertyville
Rooms
Basement Full
Interior
Interior Features Bar-Wet, Hardwood Floors
Heating Natural Gas, Forced Air
Cooling Central Air
Fireplaces Number 1
Fireplaces Type Wood Burning, Attached Fireplace Doors/Screen
Equipment Humidifier, TV-Cable, CO Detectors, Ceiling Fan(s), Sump Pump
Fireplace Y
Appliance Double Oven, Range, Microwave, Dishwasher, Refrigerator, Washer, Dryer, Disposal, Stainless Steel Appliance(s), Wine Refrigerator
Exterior
Exterior Feature Patio
Parking Features Attached
Garage Spaces 2.0
Roof Type Asphalt
Building
Lot Description Landscaped
Sewer Public Sewer
Water Lake Michigan, Public
New Construction false
Schools
Elementary Schools Rockland Elementary School
Middle Schools Highland Middle School
High Schools Libertyville High School
School District 70 , 70, 128
Others
HOA Fee Include None
Ownership Fee Simple
Special Listing Condition None
Read Less
Want to know what your home might be worth? Contact us for a FREE valuation!

Our team is ready to help you sell your home for the highest possible price ASAP

© 2025 Listings courtesy of MRED as distributed by MLS GRID. All Rights Reserved.
Bought with @properties





