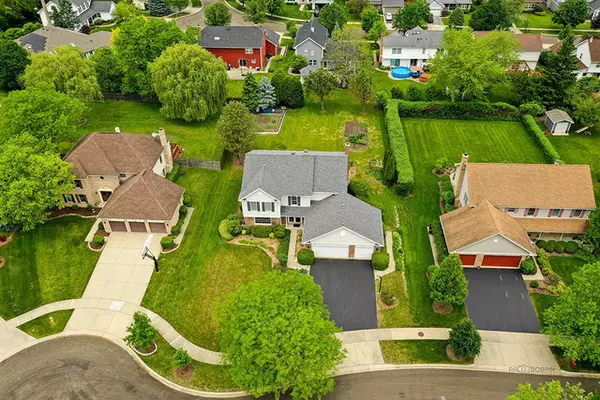$485,000
$509,000
4.7%For more information regarding the value of a property, please contact us for a free consultation.
292 NOBLE CIR Vernon Hills, IL 60061
5 Beds
3 Baths
3,552 SqFt
Key Details
Sold Price $485,000
Property Type Single Family Home
Sub Type Detached Single
Listing Status Sold
Purchase Type For Sale
Square Footage 3,552 sqft
Price per Sqft $136
Subdivision Hawthorn Club
MLS Listing ID 10641458
Sold Date 08/28/20
Style Colonial
Bedrooms 5
Full Baths 3
Year Built 1990
Annual Tax Amount $15,946
Tax Year 2018
Lot Size 0.419 Acres
Lot Dimensions 100X190X93X186
Property Description
Situated on .41 acres in desirable Hawthorn Club, this well-kept home is sure to impress. NEW roof, NEW furnace and NEW A/C (all in 2018). Grand, two-story foyer with curved staircase is the perfect space to welcome family and friends. Hardwood floors extend from the living room through the dining room, kitchen and family room. In the heart of the home the large eat-in kitchen offers a planner's desk, pantry, double oven and an abundance of cabinets. Enjoy your nights in by the fire in the comfortable family room with brick fireplace and wet bar and NEW (2019) sliding doors leading to the back yard and brick paver patio. A double door off of the foyer leads way to the first-floor bedroom with full bathroom, the perfect in-law arrangement or guest suite. Upstairs, the master suite has a vaulted ceiling, large bathroom with jetted tub, separate shower and double bowl vanity. Three additional bedrooms, full bath and laundry room complete the second level. The finished basement provides for added living space. Just minutes to the train and golf course! Near shopping, movies, restaurants and more!
Location
State IL
County Lake
Area Indian Creek / Vernon Hills
Rooms
Basement Full
Interior
Interior Features Vaulted/Cathedral Ceilings, Bar-Wet, Hardwood Floors, First Floor Bedroom, Second Floor Laundry, First Floor Full Bath
Heating Natural Gas, Forced Air
Cooling Central Air
Fireplaces Number 1
Fireplaces Type Gas Log, Gas Starter
Equipment Humidifier, CO Detectors, Sump Pump, Backup Sump Pump;
Fireplace Y
Appliance Double Oven, Microwave, Dishwasher, Refrigerator, Washer, Dryer, Disposal, Cooktop
Exterior
Exterior Feature Brick Paver Patio, Storms/Screens
Parking Features Attached
Garage Spaces 3.0
Community Features Park, Curbs, Sidewalks, Street Lights, Street Paved
Roof Type Asphalt
Building
Lot Description Irregular Lot, Landscaped
Sewer Public Sewer
Water Lake Michigan
New Construction false
Schools
Elementary Schools Hawthorn Elementary School (Sout
Middle Schools Hawthorn Middle School South
High Schools Vernon Hills High School
School District 73 , 73, 128
Others
HOA Fee Include None
Ownership Fee Simple
Special Listing Condition None
Read Less
Want to know what your home might be worth? Contact us for a FREE valuation!

Our team is ready to help you sell your home for the highest possible price ASAP

© 2024 Listings courtesy of MRED as distributed by MLS GRID. All Rights Reserved.
Bought with Jeff Ohm • Premier Realty Group, Inc.






