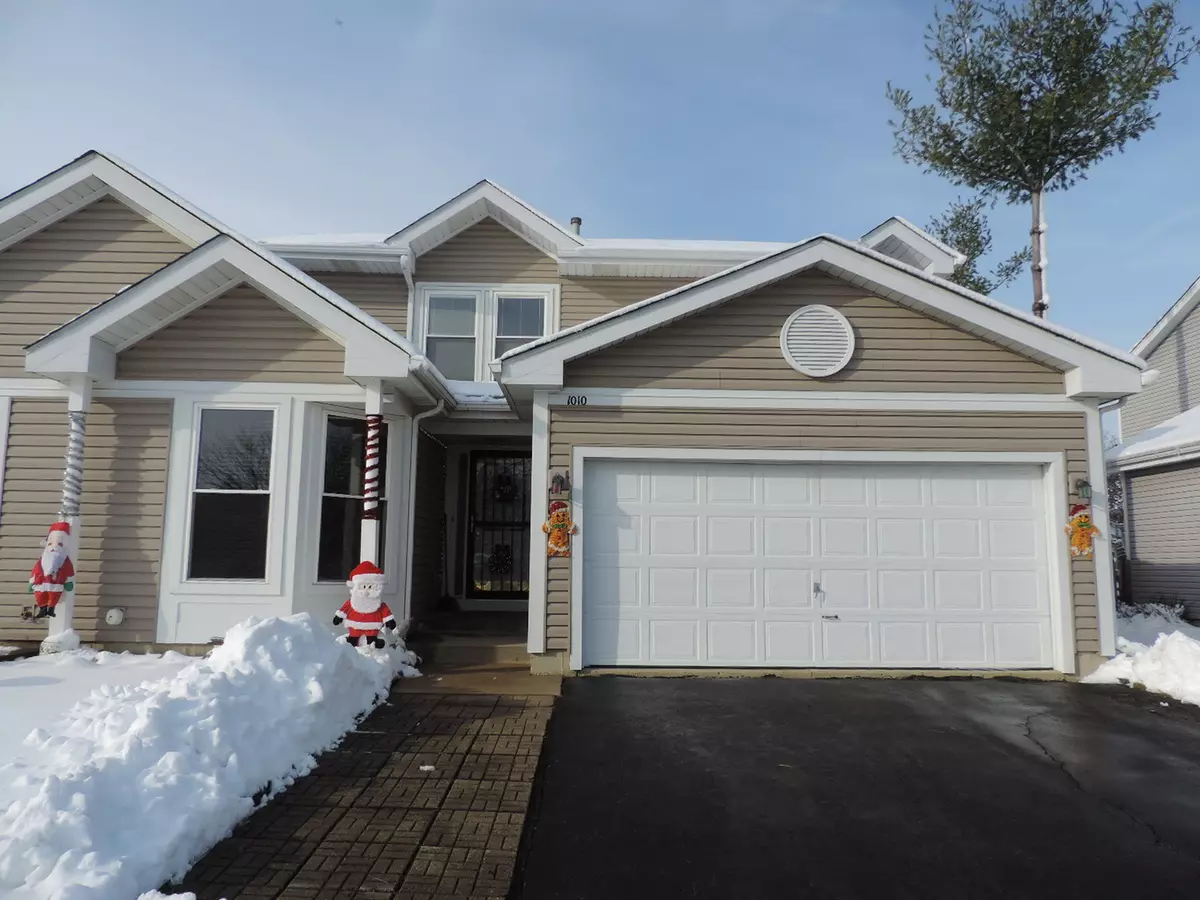$236,000
$239,900
1.6%For more information regarding the value of a property, please contact us for a free consultation.
1010 BENTLEY LN Bartlett, IL 60103
3 Beds
2 Baths
1,811 SqFt
Key Details
Sold Price $236,000
Property Type Single Family Home
Sub Type 1/2 Duplex
Listing Status Sold
Purchase Type For Sale
Square Footage 1,811 sqft
Price per Sqft $130
Subdivision Orchards Of Bartlett
MLS Listing ID 10148925
Sold Date 01/31/19
Bedrooms 3
Full Baths 2
HOA Fees $2/ann
Year Built 1991
Annual Tax Amount $6,181
Tax Year 2017
Lot Dimensions 42 X 125
Property Description
EXCELLENT CONDITION....EXTRAORDINARY VALUE! 3BR*2 BATH*2 CAR ATTACHED GARAGE* AND A BRIGHT SPACIOUS LOFT WITH NEW SKYLIGHTS! RARE 1ST FLOOR MASTER BEDROOM W/FULL BATH. VERY LARGE LIVING ROOM BOASTS SOARING CEILINGS UP TO LOFT AND PATIO DOORS THAT EXIT TO DECK AND FENCED YARD W/SHED. 2 NICE SIZE BEDROOMS UP WITH HARDWOOD FLOORS & CUSTOM OAK TRIM PACKAGE AND CROWN MOLDINGS. BOTH BATHS NICELY REMODELED. EAT IN KITCHEN FEATURES GRANITE TOPS AND STAINLESS STEEL APPLIANCES. MANY RECENT BIG TICKET IMPROVEMENTS INCL ROOF 3 MONTHS, NEW SIDING, FURNACE 1 MONTH, WINDOWS SKYLIGHTS & PATIO DOOR 7 YRS. NO ASSOC FEES! ONLY $35 YEAR FOR COMMON AREA. 1 BLOCK TO PARK, POOL, HEALTH CENTER, HAWK HOLLOW PRESERVES & TRAILS...1 MILE TO TRAIN.
Location
State IL
County Du Page
Area Bartlett
Rooms
Basement None
Interior
Interior Features Vaulted/Cathedral Ceilings, Skylight(s), Hardwood Floors, First Floor Bedroom, First Floor Laundry
Heating Natural Gas, Forced Air
Cooling Central Air
Equipment Humidifier, TV-Cable, Ceiling Fan(s)
Fireplace N
Appliance Range, Microwave, Dishwasher, Refrigerator, Washer, Dryer, Disposal
Exterior
Exterior Feature Deck, End Unit
Parking Features Attached
Garage Spaces 2.0
Roof Type Asphalt
Building
Lot Description Fenced Yard
Story 2
Sewer Public Sewer
Water Public
New Construction false
Schools
Elementary Schools Sycamore Trails Elementary Schoo
Middle Schools East View Middle School
High Schools Bartlett High School
School District 46 , 46, 46
Others
HOA Fee Include Other
Ownership Fee Simple w/ HO Assn.
Special Listing Condition None
Pets Allowed Cats OK, Dogs OK, Number Limit, Size Limit
Read Less
Want to know what your home might be worth? Contact us for a FREE valuation!

Our team is ready to help you sell your home for the highest possible price ASAP

© 2025 Listings courtesy of MRED as distributed by MLS GRID. All Rights Reserved.
Bought with Savvy Properties Inc





