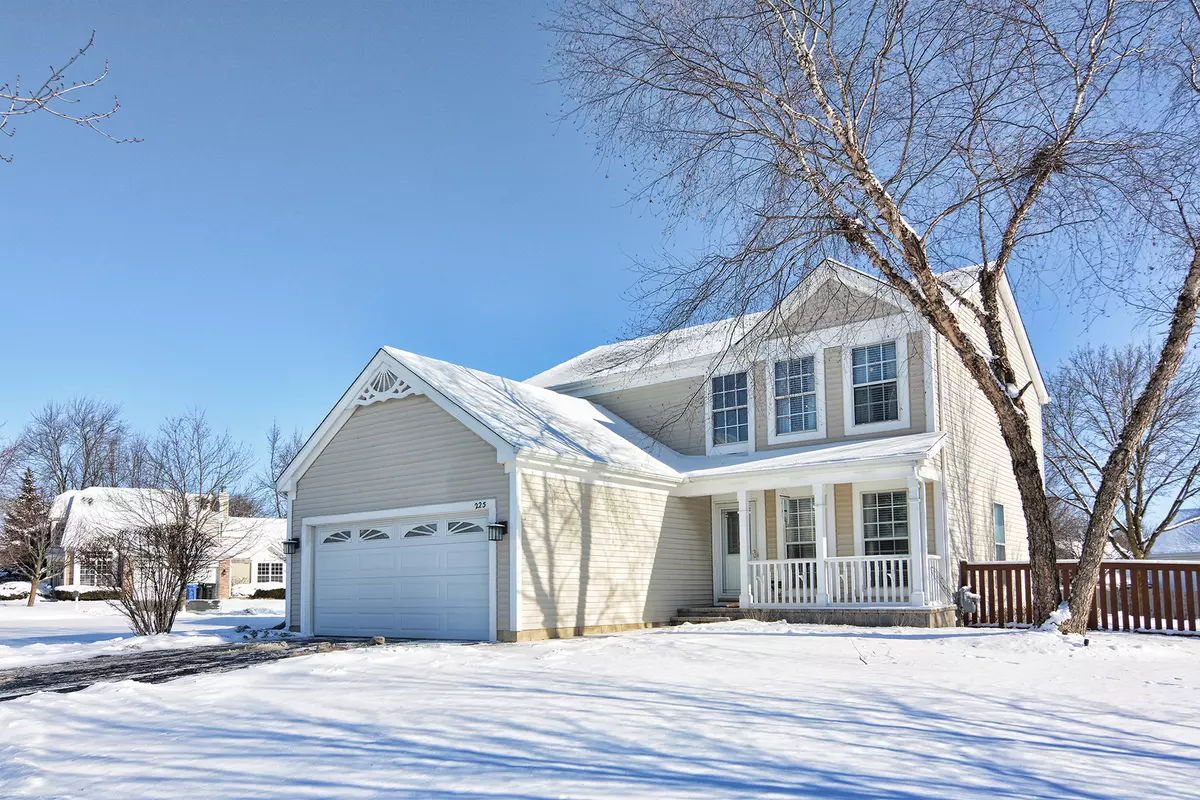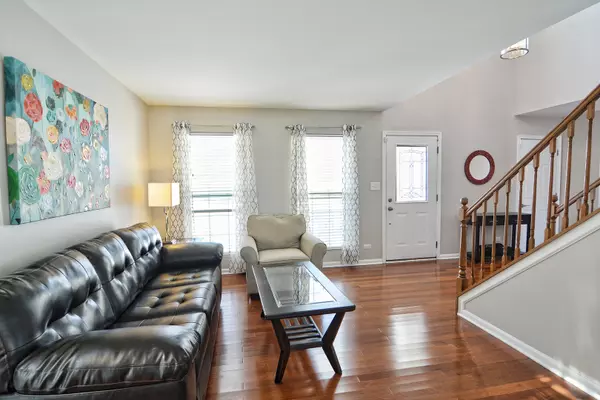$296,000
$298,900
1.0%For more information regarding the value of a property, please contact us for a free consultation.
225 Concord AVE South Elgin, IL 60177
3 Beds
2.5 Baths
2,050 SqFt
Key Details
Sold Price $296,000
Property Type Single Family Home
Sub Type Detached Single
Listing Status Sold
Purchase Type For Sale
Square Footage 2,050 sqft
Price per Sqft $144
Subdivision Wildmeadow
MLS Listing ID 10637768
Sold Date 03/27/20
Style Contemporary,Traditional
Bedrooms 3
Full Baths 2
Half Baths 1
Year Built 1996
Annual Tax Amount $7,767
Tax Year 2018
Lot Size 0.490 Acres
Lot Dimensions 155X130X90X138
Property Description
Gorgeous, Light and Bright, New Everything! Fantastic on trend two story home in Wildmeadow features hardwood floors throughout first floor, NEW HGTV inspired designer kitchen with Stainless Steel appliances, glass blacksplash, recessed and island pendant lighting, accent cabinet lighting, tile floors, pantry closet and gorgeous BRAND NEW (not painted) cabinetry. The master bath is NEW as well and features luxury height dual vanities and walk in shower and separate tub. The powder room is New as well. The upstairs hall bath has been updated with granite vanity as well! BRAND NEW carpet. Amazing fenced yard is almost 1/2 acre with custom brick patio and gorgeous landscaping. Brick walkway leads to the welcoming Front porch. Once inside the formal living and dining rooms flank the two story entry. The brand new gorgeous island kitchen opens to the breakfast room and family room for the sought after open floor plan. A well designed butlers serving area is between kitchen and dining room. Upstairs are three bedrooms and a loft with closet that could easily be converted into a fourth bedroom if needed. The master is generous sized and features two closets and gorgeous on suite bath! A FULL basement provides tons of storage options. New Heating and A/C, many newer windows, newer hot water heater- absolutely nothing to do but move in, unpack and live the good life. South Elgin Schools, great park right across the street. Location is very convenient only minutes to shopping, schools, parks, Rt 20, Metra Train, I90 and the booming Randall Rd Corridor!
Location
State IL
County Kane
Area South Elgin
Rooms
Basement Full
Interior
Interior Features Hardwood Floors, Walk-In Closet(s)
Heating Natural Gas, Forced Air
Cooling Central Air
Equipment CO Detectors, Ceiling Fan(s), Sump Pump
Fireplace N
Appliance Range, Microwave, Dishwasher, Refrigerator, Washer, Dryer, Disposal
Exterior
Exterior Feature Porch, Brick Paver Patio
Parking Features Attached
Garage Spaces 2.0
Community Features Park, Curbs, Sidewalks, Street Lights, Street Paved
Roof Type Asphalt
Building
Lot Description Corner Lot, Fenced Yard, Landscaped
Sewer Public Sewer
Water Public
New Construction false
Schools
Elementary Schools Clinton Elementary School
Middle Schools Kenyon Woods Middle School
High Schools South Elgin High School
School District 46 , 46, 46
Others
HOA Fee Include None
Ownership Fee Simple
Special Listing Condition None
Read Less
Want to know what your home might be worth? Contact us for a FREE valuation!

Our team is ready to help you sell your home for the highest possible price ASAP

© 2024 Listings courtesy of MRED as distributed by MLS GRID. All Rights Reserved.
Bought with Amanda Jones • Associates Realty






