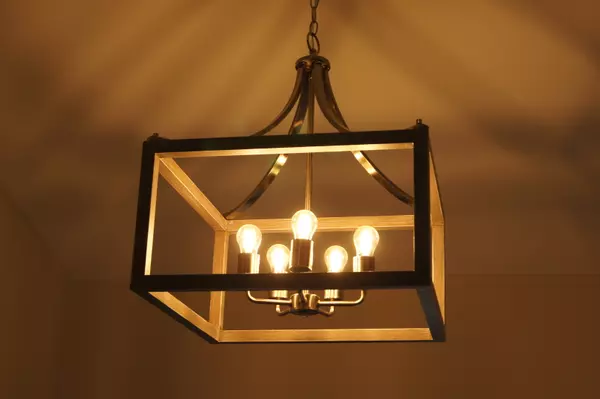$300,000
$304,900
1.6%For more information regarding the value of a property, please contact us for a free consultation.
623 Bryce TRL Roselle, IL 60172
4 Beds
2.5 Baths
1,800 SqFt
Key Details
Sold Price $300,000
Property Type Single Family Home
Sub Type Detached Single
Listing Status Sold
Purchase Type For Sale
Square Footage 1,800 sqft
Price per Sqft $166
Subdivision The Trails
MLS Listing ID 10127736
Sold Date 05/10/19
Bedrooms 4
Full Baths 2
Half Baths 1
HOA Fees $143/mo
Year Built 1973
Annual Tax Amount $5,623
Tax Year 2017
Lot Size 7,701 Sqft
Lot Dimensions 110 X 70
Property Description
Time to move into a home that is unique for your family. Get ready for a great lifestyle in "The Trails"! Enjoy coffee on your screened porch and enjoy nature for seven months of the year, rain or shine! Screens and New View windows! Have family and friends over for a meal and play games in the backyard. The living room and dining room are inviting spaces for entertaining. Need more space? The walkout lower level sports a bar and plenty of room. An oversized garage and cemented crawl space solve any storage problems.Take a walk on the trails and enjoy the change of seasons or go to the clubhouse and swim in the community pool with your neighbors. Tennis courts and a sand volleyball court add to the fun. Three private parks and adult only exercise room in the clubhouse as well as pool and ping pong tables for all. On site management. Your new home awaits you in award winning Schaumburg School District 54.
Location
State IL
County Cook
Area Keeneyville / Roselle
Rooms
Basement Partial, Walkout
Interior
Interior Features Vaulted/Cathedral Ceilings, Skylight(s), Bar-Dry, Hardwood Floors, Wood Laminate Floors
Heating Natural Gas
Cooling Central Air
Equipment CO Detectors, Ceiling Fan(s), Sump Pump, Radon Mitigation System
Fireplace N
Appliance Range, Microwave, Dishwasher, Refrigerator, Bar Fridge, Washer, Dryer, Disposal
Exterior
Exterior Feature Porch Screened, Storms/Screens
Parking Features Attached
Garage Spaces 2.0
Community Features Clubhouse, Pool, Tennis Courts
Roof Type Asphalt
Building
Sewer Public Sewer
Water Lake Michigan
New Construction false
Schools
Elementary Schools Fredrick Nerge Elementary School
Middle Schools Margaret Mead Junior High School
High Schools J B Conant High School
School District 54 , 54, 211
Others
HOA Fee Include Insurance,Clubhouse,Pool,Exterior Maintenance,Lawn Care,Snow Removal,Other
Ownership Fee Simple w/ HO Assn.
Special Listing Condition None
Read Less
Want to know what your home might be worth? Contact us for a FREE valuation!

Our team is ready to help you sell your home for the highest possible price ASAP

© 2024 Listings courtesy of MRED as distributed by MLS GRID. All Rights Reserved.
Bought with Leon Bialek • RE/MAX Unlimited Northwest






