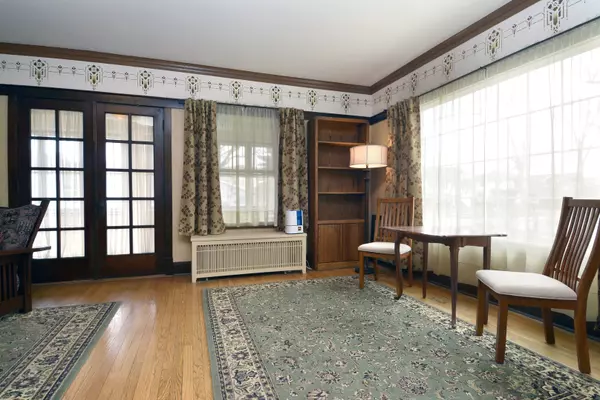$420,000
$425,000
1.2%For more information regarding the value of a property, please contact us for a free consultation.
758 Laurel AVE Des Plaines, IL 60016
4 Beds
2.5 Baths
2,811 SqFt
Key Details
Sold Price $420,000
Property Type Single Family Home
Sub Type Detached Single
Listing Status Sold
Purchase Type For Sale
Square Footage 2,811 sqft
Price per Sqft $149
Subdivision Silk Stocking
MLS Listing ID 10577938
Sold Date 04/19/20
Style Bungalow
Bedrooms 4
Full Baths 2
Half Baths 1
Year Built 1923
Annual Tax Amount $6,020
Tax Year 2018
Lot Dimensions 102X166X48X188
Property Description
SILK STOCKING NEIGHBORHOOD * CHARMING You are going to love the warmth of this 1923 bungalow. Original millwork and period touches throughout makes this home a charmer. Blending the nostalgia of yesteryear with convenience of todays lifestyle's. Kitchen offers custom cabinets, rich soapstone counters, SS appliances, and large island. Family room and large eating area are open to the kitchen. Spacious living room, separate dining room, and den all have abundant windows and woodwork. Sun porch is perfect for enjoying a lazy day. Master bedroom offers tons of options with unique configuration that can translate into your own private suite OR sitting room 0R amazing dressing room OR ... Bathrooms have both been updated but in keeping in the with vintage charm. All windows throughout the home have been replaced (and there is a ton of them). Roof '12. Basement offers great storage. The two car garage has a big surprise: screened room that has endless use options. Party room, workshop ... This home is a rare find in a sought after Silk Stocking neighborhood - come tour this lovely home - it wont last long.
Location
State IL
County Cook
Area Des Plaines
Rooms
Basement Full
Interior
Interior Features Hardwood Floors, First Floor Bedroom, First Floor Full Bath
Heating Natural Gas, Steam
Cooling None
Fireplace N
Appliance Range, Microwave, Dishwasher, Refrigerator, Washer, Dryer, Disposal, Stainless Steel Appliance(s)
Exterior
Exterior Feature Patio, Porch, Screened Patio, Storms/Screens
Parking Features Detached
Garage Spaces 2.0
Roof Type Asphalt
Building
Lot Description Irregular Lot
Sewer Public Sewer
Water Lake Michigan
New Construction false
Schools
Elementary Schools Central Elementary School
Middle Schools Chippewa Middle School
High Schools Maine West High School
School District 62 , 62, 207
Others
HOA Fee Include None
Ownership Fee Simple
Special Listing Condition None
Read Less
Want to know what your home might be worth? Contact us for a FREE valuation!

Our team is ready to help you sell your home for the highest possible price ASAP

© 2024 Listings courtesy of MRED as distributed by MLS GRID. All Rights Reserved.
Bought with Pam MacPherson • Compass






