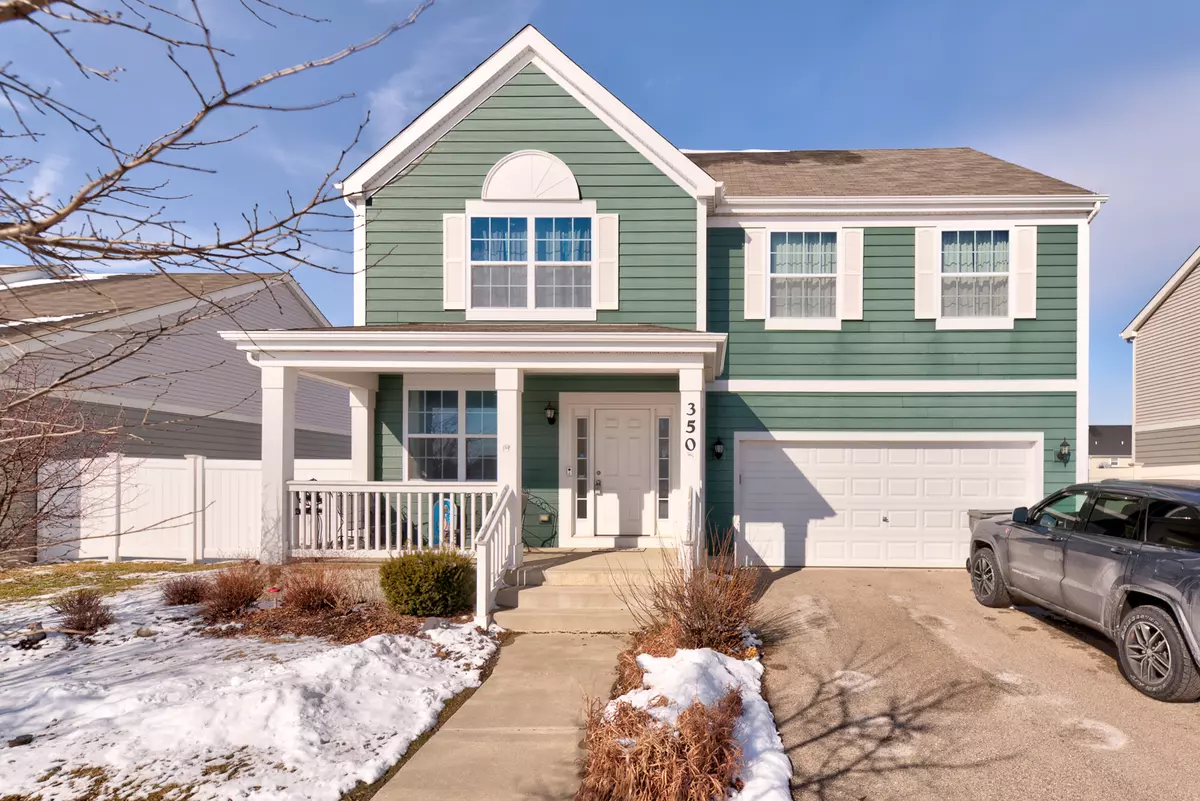$295,500
$290,000
1.9%For more information regarding the value of a property, please contact us for a free consultation.
350 Snow Drop LN Elgin, IL 60124
3 Beds
2.5 Baths
2,207 SqFt
Key Details
Sold Price $295,500
Property Type Single Family Home
Sub Type Detached Single
Listing Status Sold
Purchase Type For Sale
Square Footage 2,207 sqft
Price per Sqft $133
Subdivision West Point Gardens
MLS Listing ID 10560746
Sold Date 03/27/20
Style Contemporary
Bedrooms 3
Full Baths 2
Half Baths 1
HOA Fees $29/mo
Year Built 2014
Annual Tax Amount $1
Tax Year 2018
Lot Size 7,592 Sqft
Lot Dimensions 60 X 127
Property Description
***AGENTS AND/OR PROSPECTIVE BUYERS EXPOSED TO COVID-19 OR WITH A COUGH OR FEVER ARE NOT TO ENTER THE HOME UNTIL THEY RECEIVE MEDICAL CLEARANCE.*** Welcome home! This move-in-ready, 3 bed, 2-1/2 bath home has been waiting just for you! All the bells and whistles of new construction, without the new-build price or wait! Welcoming front porch. Recessed lighting, crown molding neutral paint, white trimwork and updated fixtures throughout the home. Kitchen features 42" espresso-stained cabinetry, beautiful countertops with tile backsplash, stainless steel appliances, large pantry and center island. Three large bedrooms upstairs PLUS loft. Master has walk-in closet plus 2 additional closets! Large laundry room. Finished basement has rec room and bedroom and is currently being used as an in-law suite. All the space you need! Large backyard is fully fenced for privacy. New garage door battery is an added bonus. Don't miss this one!
Location
State IL
County Kane
Area Elgin
Rooms
Basement Full
Interior
Interior Features Wood Laminate Floors, Second Floor Laundry, Walk-In Closet(s)
Heating Natural Gas, Forced Air
Cooling Central Air
Equipment Humidifier, TV-Cable, Security System, CO Detectors, Ceiling Fan(s), Sump Pump, Radon Mitigation System
Fireplace N
Appliance Range, Microwave, Dishwasher, Refrigerator, Washer, Dryer, Disposal, Stainless Steel Appliance(s), Range Hood
Exterior
Exterior Feature Porch, Storms/Screens
Parking Features Attached
Garage Spaces 2.0
Community Features Park, Curbs, Sidewalks, Street Lights, Street Paved
Roof Type Asphalt
Building
Lot Description Fenced Yard
Sewer Public Sewer, Sewer-Storm
Water Public
New Construction false
Schools
Elementary Schools Howard B Thomas Grade School
Middle Schools Prairie Knolls Middle School
High Schools Central High School
School District 301 , 301, 301
Others
HOA Fee Include Insurance,Other
Ownership Fee Simple w/ HO Assn.
Special Listing Condition Home Warranty
Read Less
Want to know what your home might be worth? Contact us for a FREE valuation!

Our team is ready to help you sell your home for the highest possible price ASAP

© 2025 Listings courtesy of MRED as distributed by MLS GRID. All Rights Reserved.
Bought with Agnes Boryczko • American Realty & Associates





