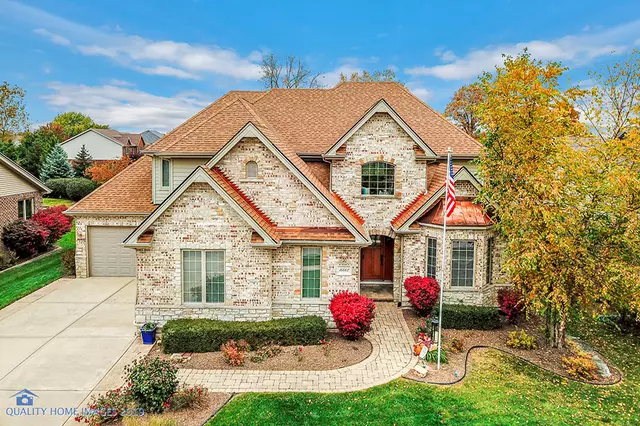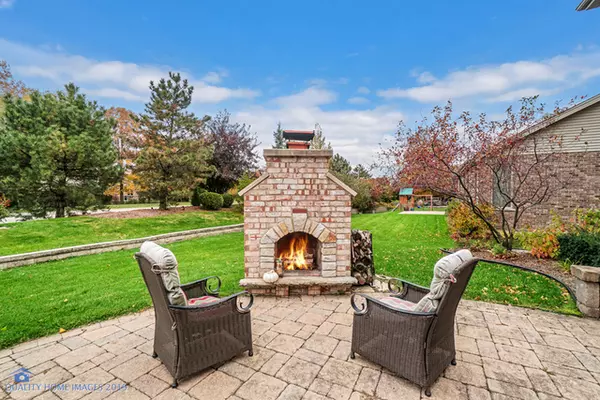$450,000
$460,000
2.2%For more information regarding the value of a property, please contact us for a free consultation.
16662 W Huntington DR Lockport, IL 60441
6 Beds
3.5 Baths
4,653 SqFt
Key Details
Sold Price $450,000
Property Type Single Family Home
Sub Type Detached Single
Listing Status Sold
Purchase Type For Sale
Square Footage 4,653 sqft
Price per Sqft $96
Subdivision Creekside Estates South
MLS Listing ID 10559185
Sold Date 04/10/20
Bedrooms 6
Full Baths 3
Half Baths 1
HOA Fees $29/ann
Year Built 2008
Annual Tax Amount $12,553
Tax Year 2018
Lot Dimensions 22855
Property Description
Stunning brick and copper flashing custom home within Creekside Estates South. 3 car garage. Pre-inspected. Comes with home warranty. Be sure to click on the 3D virtual tour link. MAIN FLOOR features hardwood flooring, master bedroom, tray ceiling with separate master bath and shower, walk-in closet. Kitchen with custom cabinetry, stainless steel appliances, walk-in pantry. Grand family room with two story ceilings. Den with two story ceiling. Dining room with tray ceiling and stain glass with display lighting. Large mud room / laundry area with closet. 2ND FLOOR features 4 large bedrooms, full shared bath and a loft area spacious enough for a play, lounging, game or additional office space. BASEMENT fully finished features custom cabinetry wet bar with beer tap, engineered hardwood flooring, game area, large storage, bedroom, full bath. EXTERIOR features brick paver patio with built-in gas grill, TV mount and wood burning fireplace, gas starter.
Location
State IL
County Will
Area Homer / Lockport
Rooms
Basement Full
Interior
Interior Features Vaulted/Cathedral Ceilings, Bar-Wet, Hardwood Floors, First Floor Bedroom, First Floor Laundry, Built-in Features, Walk-In Closet(s)
Heating Natural Gas
Cooling Central Air
Equipment Humidifier, Water-Softener Owned, CO Detectors, Ceiling Fan(s), Sump Pump
Fireplace N
Appliance Double Oven, Microwave, Dishwasher, Refrigerator, Washer, Dryer, Disposal, Stainless Steel Appliance(s), Cooktop, Range Hood, Water Softener
Exterior
Exterior Feature Brick Paver Patio, Outdoor Grill, Fire Pit
Parking Features Attached
Garage Spaces 3.0
Community Features Park, Curbs, Sidewalks, Street Lights, Street Paved
Roof Type Asphalt
Building
Sewer Public Sewer
Water Community Well
New Construction false
Schools
High Schools Lockport Township High School
School District 92 , 92, 205
Others
HOA Fee Include Other
Ownership Fee Simple w/ HO Assn.
Special Listing Condition Home Warranty
Read Less
Want to know what your home might be worth? Contact us for a FREE valuation!

Our team is ready to help you sell your home for the highest possible price ASAP

© 2024 Listings courtesy of MRED as distributed by MLS GRID. All Rights Reserved.
Bought with Patricia Garvey-Pastwa • Coldwell Banker Real Estate Group






