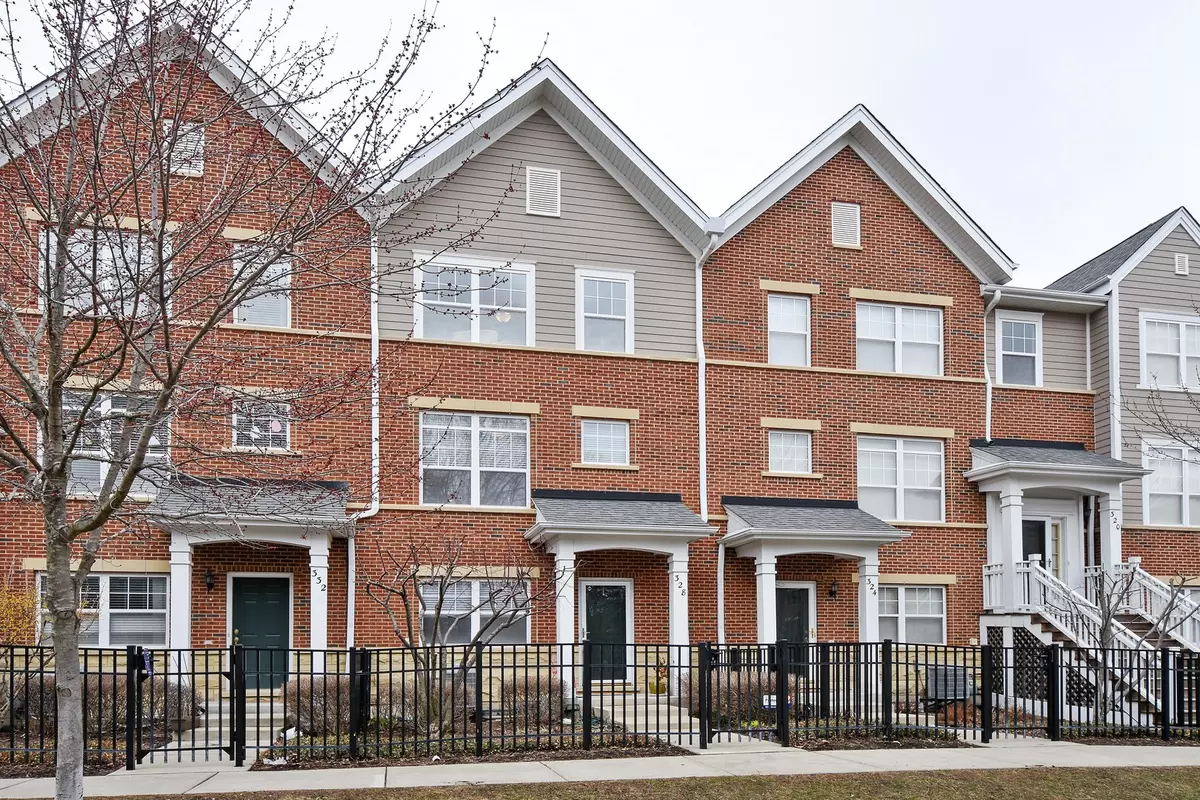$335,000
$345,900
3.2%For more information regarding the value of a property, please contact us for a free consultation.
328 W Wood ST Palatine, IL 60067
3 Beds
3.5 Baths
2,180 SqFt
Key Details
Sold Price $335,000
Property Type Townhouse
Sub Type T3-Townhouse 3+ Stories
Listing Status Sold
Purchase Type For Sale
Square Footage 2,180 sqft
Price per Sqft $153
Subdivision The Groves Of Palatine
MLS Listing ID 10621489
Sold Date 04/15/20
Bedrooms 3
Full Baths 3
Half Baths 1
HOA Fees $354/mo
Rental Info Yes
Year Built 2006
Annual Tax Amount $6,410
Tax Year 2018
Lot Dimensions COMMON
Property Description
Spacious row home featuring open floor plan with hardwood floors, new carpet, gourmet kitchen, cherry cabinets, granite counter top, SS appliances, and delightful balcony to enjoy your morning coffee. Living room space is perfect to entertain for the holidays or just relax by the fireplace, ideal for those cold nights. Huge master bedroom with gorgeous natural light and plenty of closet space. 2nd bedroom suite with full bath and walk-in closet. Laundry placed conveniently by bedrooms saving you the hassle of going up and down stairs. Flawless finished basement with full bath perfect for teenager, guests or in-law suite! Lets not forget about your 2 car garage with cabinets, sink and plenty of storage space for your growing family. If that wasn't enough you are only steps away from downtown Palatine which offers you shopping, restaurants, markets, festivals, metra and much much more! Come in unpack and relax in your new home!
Location
State IL
County Cook
Area Palatine
Rooms
Basement Full
Interior
Interior Features Bar-Dry, Hardwood Floors, Second Floor Laundry, Laundry Hook-Up in Unit, Storage, Walk-In Closet(s)
Heating Natural Gas, Forced Air
Cooling Central Air
Fireplaces Number 1
Fireplaces Type Gas Log, Gas Starter
Equipment Humidifier, TV-Cable, Security System, CO Detectors, Ceiling Fan(s), Sump Pump, Backup Sump Pump;
Fireplace Y
Appliance Range, Microwave, Dishwasher, Refrigerator, Washer, Dryer, Disposal, Stainless Steel Appliance(s)
Exterior
Exterior Feature Balcony, Storms/Screens
Parking Features Attached
Garage Spaces 2.0
Roof Type Asphalt
Building
Lot Description Common Grounds
Story 3
Sewer Public Sewer
Water Public
New Construction false
Schools
Elementary Schools Stuart R Paddock School
Middle Schools Plum Grove Junior High School
High Schools Wm Fremd High School
School District 15 , 15, 211
Others
HOA Fee Include Insurance,Exterior Maintenance,Lawn Care,Snow Removal
Ownership Condo
Special Listing Condition None
Pets Allowed Cats OK, Dogs OK
Read Less
Want to know what your home might be worth? Contact us for a FREE valuation!

Our team is ready to help you sell your home for the highest possible price ASAP

© 2024 Listings courtesy of MRED as distributed by MLS GRID. All Rights Reserved.
Bought with David Schwabe • @properties






