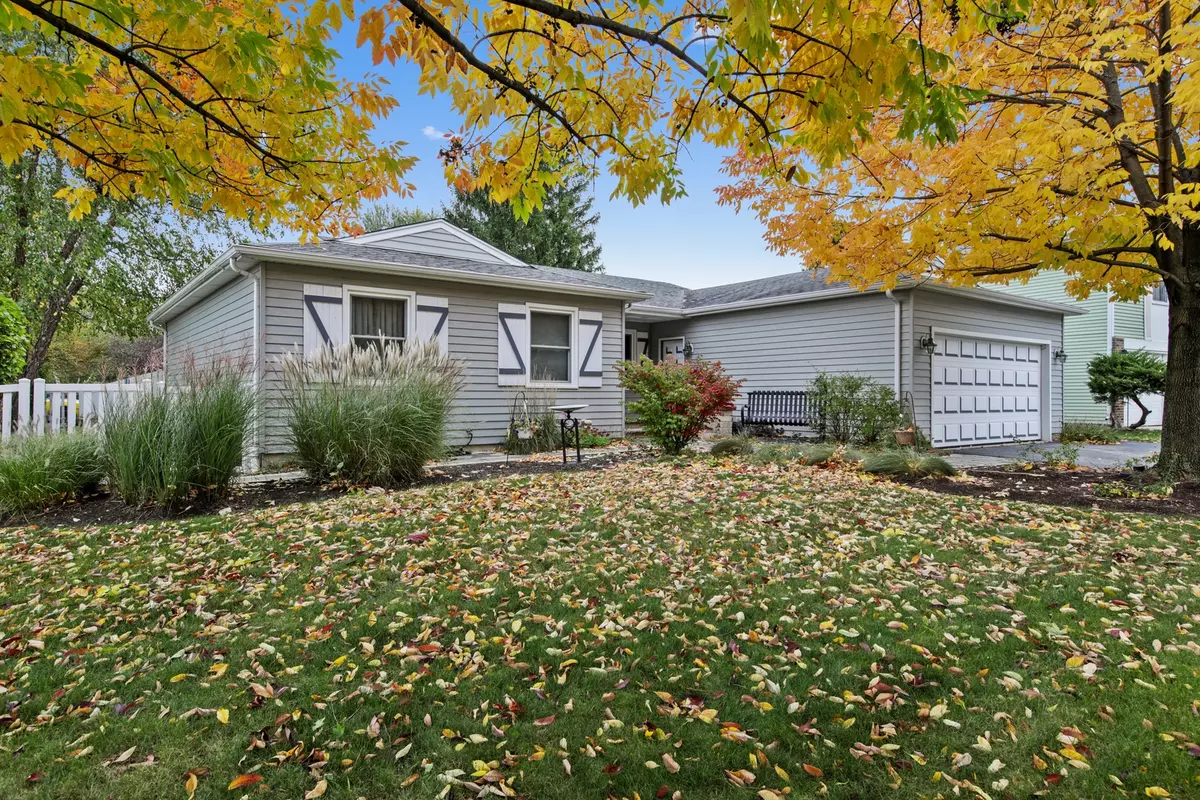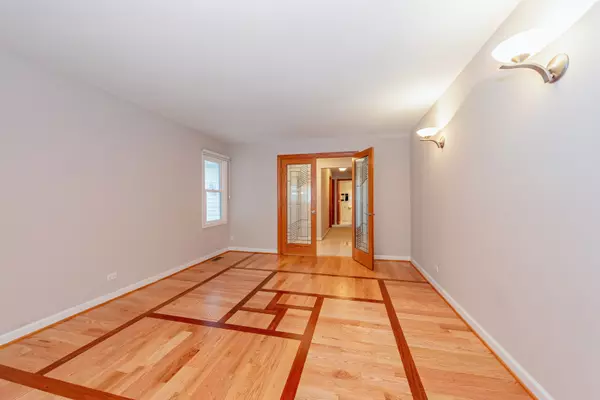$292,500
$299,900
2.5%For more information regarding the value of a property, please contact us for a free consultation.
4095 N New Britton DR Hoffman Estates, IL 60192
3 Beds
2 Baths
1,847 SqFt
Key Details
Sold Price $292,500
Property Type Single Family Home
Sub Type Detached Single
Listing Status Sold
Purchase Type For Sale
Square Footage 1,847 sqft
Price per Sqft $158
Subdivision Stony Ridge
MLS Listing ID 10111261
Sold Date 02/15/19
Style Ranch
Bedrooms 3
Full Baths 2
Year Built 1977
Annual Tax Amount $8,024
Tax Year 2016
Lot Size 7,723 Sqft
Lot Dimensions 96' X 82' X 98' X84'
Property Description
Beautiful ranch on corner lot with park and lake views; loaded with quality updates and designer finishes. A marble entry leads to the formal living space with custom inlaid hardwood floor, crown molding and french doors that flow into the dining room . Eat in-kitchen with stainless appliances, 42"cabinets, new dishwasher and microwave. Spacious family room with beautiful brick fireplace leads to custom built 3 season room with vaulted ceilings an . Master suite has walk-in closet and updated bath. Two more bedrooms. Lovely paver patio and fenced yard. Finished basement: recreation/ billiard room, a wet-bar, gaming area, wired for sound; a great hide away for entertaining or catching the game. Whole house generator, Heated& finished garage with workshop, cabinets, epoxy floor. Updated windows, sump pump, in-ground sprinklers. FREMD HIGH SCHOOL!!!!!
Location
State IL
County Cook
Area Hoffman Estates
Rooms
Basement Partial
Interior
Interior Features Vaulted/Cathedral Ceilings, Skylight(s), Bar-Wet, Hardwood Floors, First Floor Bedroom, First Floor Full Bath
Heating Natural Gas, Forced Air
Cooling Central Air
Fireplaces Number 1
Equipment Ceiling Fan(s), Sump Pump, Sprinkler-Lawn, Generator
Fireplace Y
Appliance Range, Microwave, Dishwasher, Refrigerator, Washer, Dryer, Stainless Steel Appliance(s)
Exterior
Exterior Feature Patio, Porch, Brick Paver Patio
Parking Features Attached
Garage Spaces 2.0
Community Features Sidewalks, Street Lights, Street Paved
Roof Type Asphalt
Building
Lot Description Corner Lot, Cul-De-Sac, Fenced Yard, Water View
Sewer Public Sewer
Water Public
New Construction false
Schools
Elementary Schools Thomas Jefferson Elementary Scho
Middle Schools Carl Sandburg Junior High School
High Schools Wm Fremd High School
School District 15 , 15, 211
Others
HOA Fee Include None
Ownership Fee Simple
Special Listing Condition None
Read Less
Want to know what your home might be worth? Contact us for a FREE valuation!

Our team is ready to help you sell your home for the highest possible price ASAP

© 2025 Listings courtesy of MRED as distributed by MLS GRID. All Rights Reserved.
Bought with U.S. Realtors Ltd





