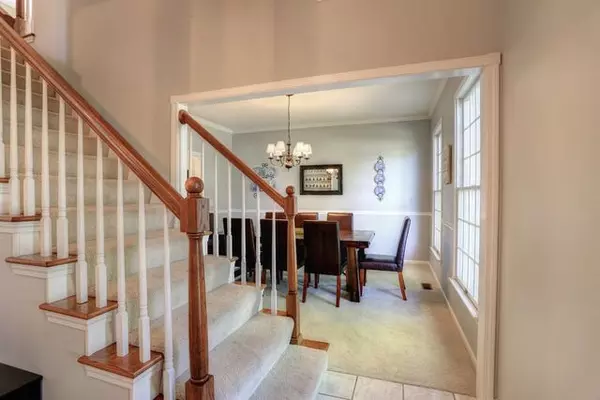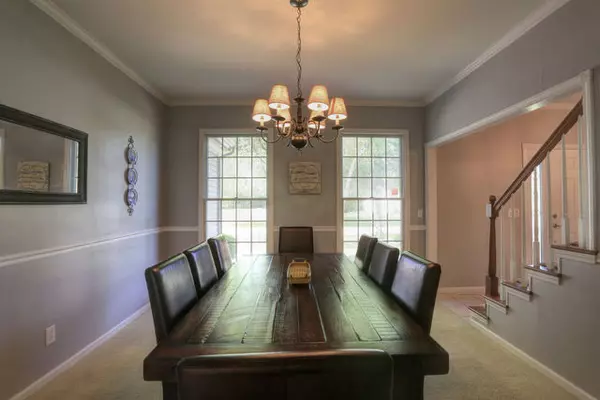$277,500
$289,900
4.3%For more information regarding the value of a property, please contact us for a free consultation.
2411 Peppertree PL Champaign, IL 61822
6 Beds
2.5 Baths
3,110 SqFt
Key Details
Sold Price $277,500
Property Type Single Family Home
Sub Type Detached Single
Listing Status Sold
Purchase Type For Sale
Square Footage 3,110 sqft
Price per Sqft $89
Subdivision Robeson Meadows
MLS Listing ID 10576269
Sold Date 04/16/20
Style Colonial
Bedrooms 6
Full Baths 2
Half Baths 1
HOA Fees $16/ann
Year Built 1991
Annual Tax Amount $7,979
Tax Year 2018
Lot Size 9,583 Sqft
Lot Dimensions 60.4X109.6X107X130.1
Property Description
Stunning colonial style home located on a quiet cul-de-sac in the desirable Robeson Meadows Subdivision! This 6 bedroom home has been well maintained and beautifully landscaped with a screened in porch and separate patio. Main floor features 9ft ceilings, formal living room, formal dining room, family room with gas starting fireplace, updated eat-in kitchen, laundry rm, 1/2 bath & 1st floor bedroom/office. Gorgeous kitchen with white cabinetry, stainless steel appliances and granite countertops and plenty of storage space. Walk upstairs to your Master Suite, featuring cathedral ceilings, a large walk in closet & private bath with whirlpool tub & walk in shower. The 2nd floor also includes 3 additional bedrooms plus a huge rec room/bedroom with large storage area. Gorgeous backyard opens up to neighborhood trails leading through the Subdivision. Fresh paint in several rooms, Roof 13yrs old, Furnace/AC 7yrs old. Fantastic location, close to schools, restaurants, interstates and shopping. Move in Ready and waiting for you!
Location
State IL
County Champaign
Area Champaign, Savoy
Rooms
Basement None
Interior
Interior Features Vaulted/Cathedral Ceilings, First Floor Bedroom, First Floor Laundry, Walk-In Closet(s)
Heating Natural Gas, Forced Air
Cooling Central Air
Fireplaces Number 1
Fireplaces Type Gas Starter
Equipment Central Vacuum, TV-Cable, CO Detectors, Ceiling Fan(s), Sump Pump
Fireplace Y
Appliance Range, Microwave, Dishwasher, Refrigerator, Washer, Dryer, Disposal, Stainless Steel Appliance(s)
Exterior
Exterior Feature Patio, Porch Screened
Parking Features Attached
Garage Spaces 2.0
Community Features Park, Sidewalks
Building
Lot Description Cul-De-Sac
Sewer Public Sewer
Water Public
New Construction false
Schools
Elementary Schools Unit 4 Of Choice
Middle Schools Champaign/Middle Call Unit 4 351
High Schools Centennial High School
School District 4 , 4, 4
Others
HOA Fee Include None
Ownership Fee Simple
Special Listing Condition None
Read Less
Want to know what your home might be worth? Contact us for a FREE valuation!

Our team is ready to help you sell your home for the highest possible price ASAP

© 2024 Listings courtesy of MRED as distributed by MLS GRID. All Rights Reserved.
Bought with Brian Hannon • RE/MAX REALTY ASSOCIATES-MAHO






