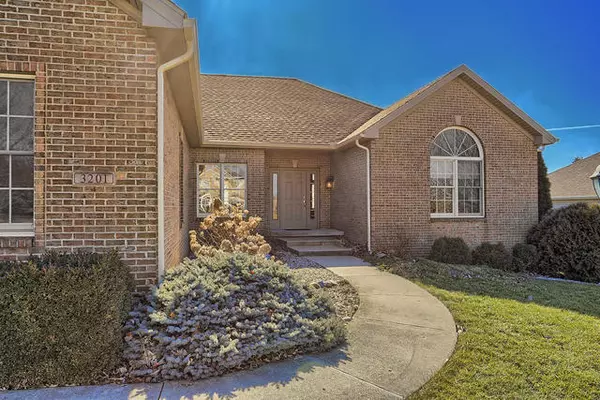$325,000
$324,900
For more information regarding the value of a property, please contact us for a free consultation.
3201 Sandhill LN Champaign, IL 61822
5 Beds
4 Baths
2,122 SqFt
Key Details
Sold Price $325,000
Property Type Single Family Home
Sub Type Detached Single
Listing Status Sold
Purchase Type For Sale
Square Footage 2,122 sqft
Price per Sqft $153
Subdivision Robeson Meadows
MLS Listing ID 10650523
Sold Date 04/17/20
Style Ranch
Bedrooms 5
Full Baths 4
HOA Fees $12/ann
Year Built 2000
Annual Tax Amount $7,765
Tax Year 2018
Lot Size 0.330 Acres
Lot Dimensions 110X126X110X121
Property Description
Stunning turnkey ranch on a full finished walk-out basement with endless views from the back deck thanks to the open field. This five-bedroom home offers approx. 3912 finished sq.ft. of living space, all rooms/living areas of generous size and hardwood floors throughout the main level. Cozy up to the fireplace in the living room flanked by windows or the fireplace located in the lower level family room. The spacious eat-in kitchen boasts granite countertops, an abundance of oak cabinets plus a breakfast bar and is complete with appliances. Retreat to the private master suite with hardwood floors, walk-in closet and full ensuite bath with dual vanities and walk-in tiled shower. Continue to the full walk-out lower level with a huge family room, two full baths, two spacious bedrooms plus storage space. As the weather warms, you will enjoy the open views from the covered porch & deck and the patio from the walk-out lower level; both great places to gather with friends & family. Newer water heater, New HVAC in '16 Don't miss this one, call today to schedule your private showing.
Location
State IL
County Champaign
Area Champaign, Savoy
Rooms
Basement Full, Walkout
Interior
Interior Features Hardwood Floors, First Floor Bedroom, First Floor Laundry, First Floor Full Bath
Heating Natural Gas, Forced Air
Cooling Central Air
Fireplaces Number 2
Equipment Central Vacuum
Fireplace Y
Appliance Range, Dishwasher, Refrigerator
Exterior
Exterior Feature Deck, Patio, Porch
Parking Features Attached
Garage Spaces 2.0
Building
Lot Description Corner Lot
Sewer Public Sewer
Water Public
New Construction false
Schools
Elementary Schools Unit 4 Of Choice
Middle Schools Champaign/Middle Call Unit 4 351
High Schools Central High School
School District 4 , 4, 4
Others
HOA Fee Include None
Ownership Fee Simple
Special Listing Condition None
Read Less
Want to know what your home might be worth? Contact us for a FREE valuation!

Our team is ready to help you sell your home for the highest possible price ASAP

© 2024 Listings courtesy of MRED as distributed by MLS GRID. All Rights Reserved.
Bought with Walt Steffen • WALT STEFFEN REALTY






