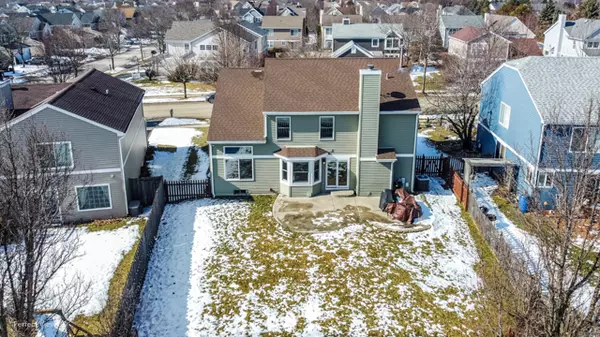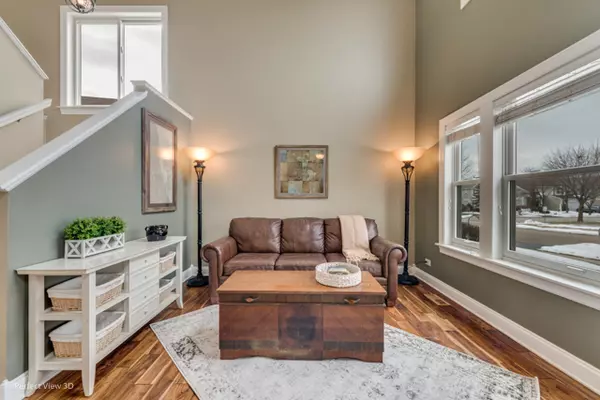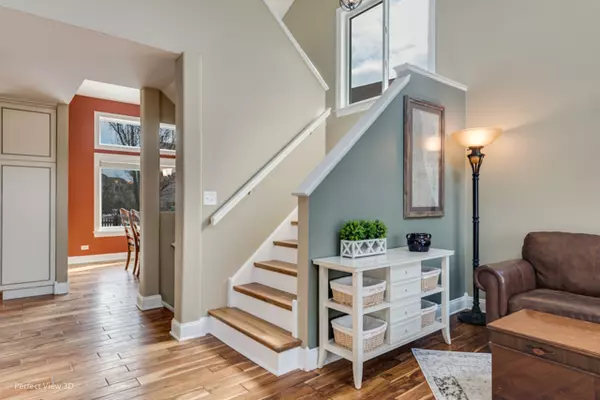$290,000
$299,000
3.0%For more information regarding the value of a property, please contact us for a free consultation.
1611 Arlington LN Gurnee, IL 60031
3 Beds
2.5 Baths
1,844 SqFt
Key Details
Sold Price $290,000
Property Type Single Family Home
Sub Type Detached Single
Listing Status Sold
Purchase Type For Sale
Square Footage 1,844 sqft
Price per Sqft $157
Subdivision Concord Oaks
MLS Listing ID 10641204
Sold Date 04/27/20
Style Colonial
Bedrooms 3
Full Baths 2
Half Baths 1
Year Built 1996
Annual Tax Amount $7,509
Tax Year 2018
Lot Size 7,405 Sqft
Lot Dimensions 7405
Property Description
Stunning Home with MULTIPLE CUSTOM ROOMS and attractive curbside appeal. As you walk into the Foyer your eyes immediately notice the Vaulted Ceiling, and "hand-scraped" Tobacco Road Acacia (10k) solid hardwood flooring. Only to be outdone by 2015 complete Custom (38k) Kitchen with granite CT, 2 large pantries with pull out, SS appliances and wine refrigerator. The 2016 Newer carpet compliments the upstairs rooms. You are completely taken back by this Magnificent Custom (15k) Master Bathroom with oversize 2 person shower with Felix shower panels, spray jets, custom glass door, double sink-quartz countertop, and high-end flooring. Let's not overlook all the newer amenities of 2010 Roof/Siding (30k), 2014 ALL Anderson windows (30k), 2010 A/C, 2009 Furnace, Newer garage doors (2k). The finished basement with ample storage, and fenced in backyard is a must see!
Location
State IL
County Lake
Area Gurnee
Rooms
Basement Partial
Interior
Interior Features Skylight(s), Hardwood Floors, First Floor Laundry, Built-in Features, Walk-In Closet(s)
Heating Natural Gas, Forced Air
Cooling Central Air
Fireplaces Number 1
Fireplaces Type Wood Burning, Attached Fireplace Doors/Screen, Gas Log, Gas Starter
Equipment Humidifier, TV-Cable, Security System, CO Detectors, Ceiling Fan(s), Fan-Whole House, Sump Pump, Backup Sump Pump;
Fireplace Y
Appliance Range, Microwave, Dishwasher, Disposal, Stainless Steel Appliance(s), Wine Refrigerator
Exterior
Exterior Feature Patio, Porch
Parking Features Attached
Garage Spaces 2.0
Community Features Park, Curbs, Sidewalks, Street Lights, Street Paved
Roof Type Asphalt
Building
Lot Description Fenced Yard, Landscaped, Mature Trees
Sewer Public Sewer
Water Public
New Construction false
Schools
Elementary Schools Woodland Elementary School
Middle Schools Woodland Middle School
High Schools Warren Township High School
School District 50 , 50, 121
Others
HOA Fee Include None
Ownership Fee Simple
Special Listing Condition None
Read Less
Want to know what your home might be worth? Contact us for a FREE valuation!

Our team is ready to help you sell your home for the highest possible price ASAP

© 2024 Listings courtesy of MRED as distributed by MLS GRID. All Rights Reserved.
Bought with Nancy Keogh • Redfin Corporation






