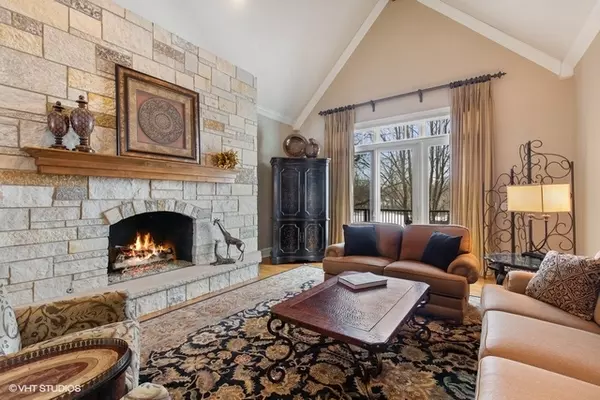$740,000
$775,000
4.5%For more information regarding the value of a property, please contact us for a free consultation.
2807 Bergren CT Crystal Lake, IL 60012
5 Beds
5 Baths
6,069 SqFt
Key Details
Sold Price $740,000
Property Type Single Family Home
Sub Type Detached Single
Listing Status Sold
Purchase Type For Sale
Square Footage 6,069 sqft
Price per Sqft $121
Subdivision Colonel Holcomb Estates
MLS Listing ID 10641251
Sold Date 11/04/20
Bedrooms 5
Full Baths 4
Half Baths 2
HOA Fees $8/ann
Year Built 2002
Annual Tax Amount $21,349
Tax Year 2019
Lot Size 1.580 Acres
Lot Dimensions 150 X 401 X 180 X 540
Property Description
Classic rustic elegance describes this well thought out home with incredible detail and comfort. Beautiful 1.5 acre setting in Colonel Holcomb Estates, gorgeous view of the sunsets from the screened porch and deck overlooking the in-ground pool and pond. Enter thru the grand foyer with curved staircase adjacent to the Living Room, Dining Room, Hearth Room and then the incredible kitchen. Huge cedar screened porch with brick built in grill. First floor master suite with exquisite bath and custom walk-in closet. Multi purpose laundry room plus a 2nd laundry upstairs. Entertain in the lower level with full bar, seating area, game area, family room with another fireplace, exercise room, 5th bedroom with full bath and entrance out to the pool and patio area with an outdoor fireplace. A 2nd staircase to the 2nd floor with 3 generously sized bedrooms, study and bonus room. Other special features is the first floor Library and wet bar. This home has it all and more. In the Prairie Ridge High School district and minutes to the Metra in downtown Crystal Lake.
Location
State IL
County Mc Henry
Area Crystal Lake / Lakewood / Prairie Grove
Rooms
Basement Full, Walkout
Interior
Interior Features Vaulted/Cathedral Ceilings, Bar-Wet, Hardwood Floors, Heated Floors, First Floor Bedroom, First Floor Laundry, Second Floor Laundry, First Floor Full Bath, Built-in Features, Walk-In Closet(s)
Heating Natural Gas, Forced Air
Cooling Central Air, Zoned
Fireplaces Number 4
Fireplaces Type Wood Burning, Gas Log, Gas Starter
Equipment Humidifier, Water-Softener Owned, Security System, Intercom, CO Detectors, Ceiling Fan(s), Sump Pump
Fireplace Y
Appliance Double Oven, Microwave, Dishwasher, High End Refrigerator, Bar Fridge, Washer, Dryer, Indoor Grill, Stainless Steel Appliance(s), Cooktop, Range Hood, Water Softener Owned, Other
Laundry Gas Dryer Hookup, In Unit
Exterior
Exterior Feature Deck, Patio, Porch Screened, In Ground Pool, Outdoor Grill
Parking Features Attached
Garage Spaces 3.0
Roof Type Asphalt
Building
Lot Description Cul-De-Sac, Pond(s)
Sewer Septic-Private
Water Private Well
New Construction false
Schools
Elementary Schools North Elementary School
Middle Schools Hannah Beardsley Middle School
High Schools Prairie Ridge High School
School District 47 , 47, 155
Others
HOA Fee Include Insurance,Other
Ownership Fee Simple w/ HO Assn.
Special Listing Condition None
Read Less
Want to know what your home might be worth? Contact us for a FREE valuation!

Our team is ready to help you sell your home for the highest possible price ASAP

© 2025 Listings courtesy of MRED as distributed by MLS GRID. All Rights Reserved.
Bought with Jennifer Santucci • Current Real Estate





