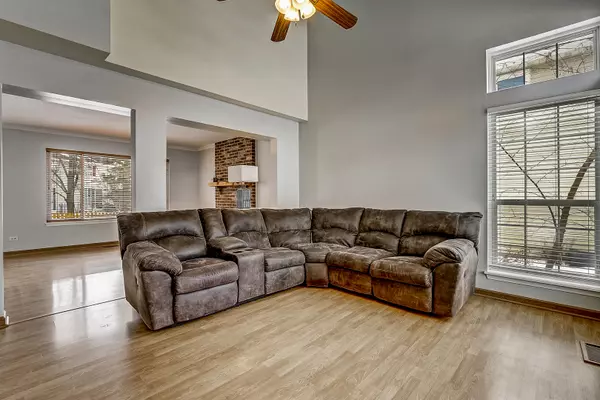$230,000
$230,000
For more information regarding the value of a property, please contact us for a free consultation.
1184 Starwood Pass Lake In The Hills, IL 60156
3 Beds
2.5 Baths
1,455 SqFt
Key Details
Sold Price $230,000
Property Type Single Family Home
Sub Type Detached Single
Listing Status Sold
Purchase Type For Sale
Square Footage 1,455 sqft
Price per Sqft $158
Subdivision Big Sky
MLS Listing ID 10620198
Sold Date 04/24/20
Bedrooms 3
Full Baths 2
Half Baths 1
Year Built 1993
Annual Tax Amount $5,802
Tax Year 2018
Lot Size 8,145 Sqft
Lot Dimensions 8175
Property Description
Fantastic curb appeal! Updated 2 story home. Freshly painted first floor. Updated kitchen with newer stainless steel appliances, steel farm sink, and tile backsplash! Large eat-in area that leads to a deck and patio. Great setup for entertaining and enjoying the fenced in backyard. The family room features a cozy fireplace with floor to ceiling brick surround. The living room has vaulted ceilings have a ton of natural light. Newly renovated master bathroom is stunning. Full tile shower with rain shower head. New vanity with quarts countertop. Large master bedroom with vaulted ceiling. Good size bedrooms and hall bathroom. Newer hot water heater, furnace, A/C, laminate flooring,& kitchen appliances, Close to schools and shopping. Move in ready & can close quickly!
Location
State IL
County Mc Henry
Area Lake In The Hills
Rooms
Basement None
Interior
Interior Features Wood Laminate Floors, First Floor Laundry
Heating Natural Gas
Cooling Central Air
Fireplaces Number 1
Equipment TV-Cable, CO Detectors
Fireplace Y
Appliance Range, Microwave, Dishwasher, Refrigerator, Washer, Dryer, Stainless Steel Appliance(s)
Laundry Gas Dryer Hookup, Laundry Closet
Exterior
Exterior Feature Deck, Brick Paver Patio, Fire Pit
Parking Features Attached
Garage Spaces 2.0
Community Features Park, Curbs, Sidewalks, Street Lights, Street Paved
Building
Sewer Public Sewer
Water Public
New Construction false
Schools
Elementary Schools Indian Prairie Elementary School
Middle Schools Lundahl Middle School
High Schools Crystal Lake South High School
School District 47 , 47, 155
Others
HOA Fee Include None
Ownership Fee Simple
Special Listing Condition None
Read Less
Want to know what your home might be worth? Contact us for a FREE valuation!

Our team is ready to help you sell your home for the highest possible price ASAP

© 2024 Listings courtesy of MRED as distributed by MLS GRID. All Rights Reserved.
Bought with Lonnie Upshaw • L. Upshaw Realty






