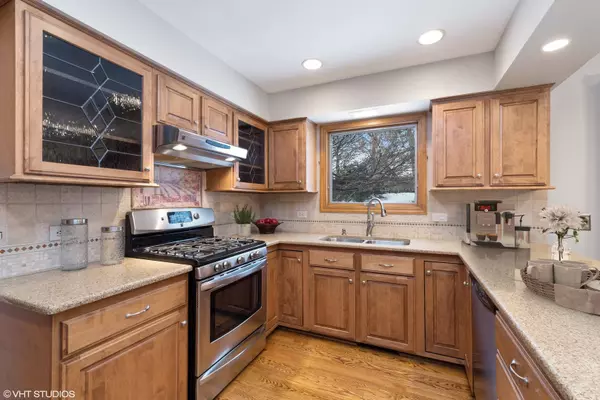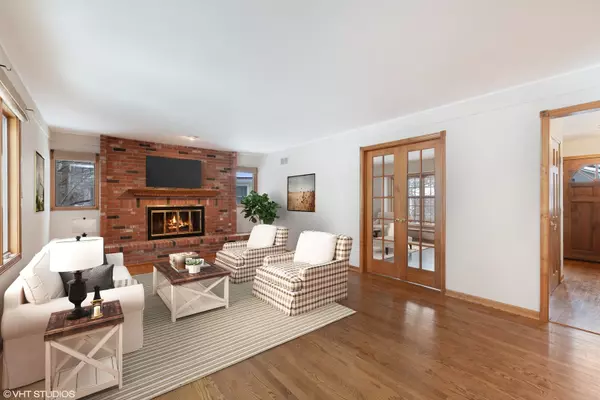$480,000
$495,000
3.0%For more information regarding the value of a property, please contact us for a free consultation.
1101 Furlong DR Libertyville, IL 60048
5 Beds
3 Baths
2,630 SqFt
Key Details
Sold Price $480,000
Property Type Single Family Home
Sub Type Detached Single
Listing Status Sold
Purchase Type For Sale
Square Footage 2,630 sqft
Price per Sqft $182
Subdivision Red Top
MLS Listing ID 10566068
Sold Date 05/07/20
Bedrooms 5
Full Baths 3
Year Built 1977
Annual Tax Amount $13,457
Tax Year 2018
Lot Size 10,693 Sqft
Lot Dimensions 10695
Property Description
Location, Location, Location! Red Top offers residents a family feel within the thriving Libertyville community. 2 miles from downtown Libertyville, residents enjoy highly rated schools, tree-lined streets, sidewalks, clean parks, forest preserves and endless trails. Flooded with natural light, you'll love this move-in ready 5 bed 3 full bath home in desirable Red Top neighborhood! This home has been meticulously maintained and pride of ownership is evident. Pristine hardwood floors throughout the first floor & recent updates include: NEW windows, storm door, refrigerator, sump pump, upstairs carpeting, concrete driveway & walkway. Eat-in kitchen with French slider leads to the backyard oasis. Quartz countertops, upgraded stainless steel appliances & soft-close drawers are just a few of the kitchen highlights. 5 generously-sized bedrooms, one of which is on the first floor and adjacent to 1 of 3 full baths. Enjoy gatherings on the expansive brick paver patio surrounded by lush landscaping and mature trees. All of this with the bonus of acclaimed schools and close proximity to Metra and the vibrant downtown Libertyville restaurant and shopping scene. Choice zone for High School.
Location
State IL
County Lake
Area Green Oaks / Libertyville
Rooms
Basement Full
Interior
Interior Features Hardwood Floors, First Floor Bedroom, First Floor Full Bath, Built-in Features, Walk-In Closet(s)
Heating Natural Gas
Cooling Central Air
Fireplaces Number 1
Fireplaces Type Wood Burning, Gas Starter
Equipment Humidifier, Ceiling Fan(s), Sump Pump, Backup Sump Pump;, Radon Mitigation System
Fireplace Y
Appliance Range, Dishwasher, High End Refrigerator, Washer, Dryer, Disposal, Stainless Steel Appliance(s)
Exterior
Exterior Feature Brick Paver Patio
Parking Features Attached
Garage Spaces 2.0
Community Features Park, Tennis Court(s), Curbs, Sidewalks, Street Lights, Street Paved
Roof Type Shake
Building
Lot Description Cul-De-Sac, Irregular Lot, Landscaped, Mature Trees
Sewer Public Sewer
Water Lake Michigan
New Construction false
Schools
Elementary Schools Townline Elementary School
Middle Schools Hawthorn Middle School North
High Schools Libertyville High School
School District 73 , 73, 128
Others
HOA Fee Include None
Ownership Fee Simple
Special Listing Condition None
Read Less
Want to know what your home might be worth? Contact us for a FREE valuation!

Our team is ready to help you sell your home for the highest possible price ASAP

© 2024 Listings courtesy of MRED as distributed by MLS GRID. All Rights Reserved.
Bought with Joseph Guli • Coldwell Banker Residential






