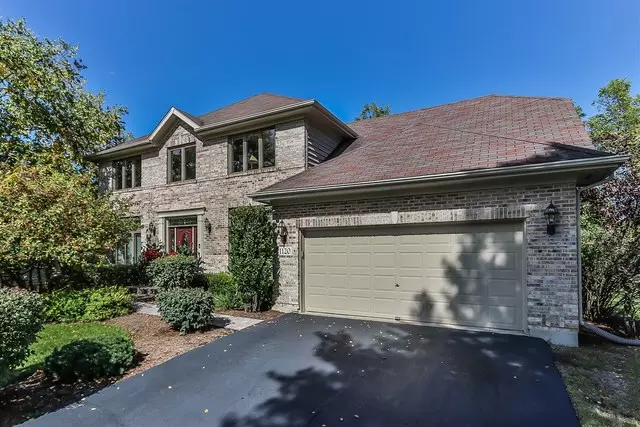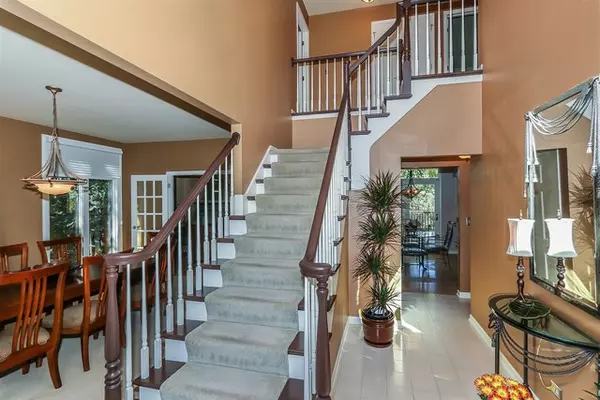$358,000
$359,000
0.3%For more information regarding the value of a property, please contact us for a free consultation.
1120 THOUSAND OAKS DR Bartlett, IL 60103
3 Beds
2.5 Baths
2,449 SqFt
Key Details
Sold Price $358,000
Property Type Single Family Home
Sub Type Detached Single
Listing Status Sold
Purchase Type For Sale
Square Footage 2,449 sqft
Price per Sqft $146
Subdivision Charter Oaks
MLS Listing ID 10116743
Sold Date 02/15/19
Style Traditional
Bedrooms 3
Full Baths 2
Half Baths 1
Year Built 1992
Annual Tax Amount $10,386
Tax Year 2017
Lot Size 10,393 Sqft
Lot Dimensions 80X130X80X130
Property Description
QUIET TREE LINED STREET BACKING TO FOREST PRESERVE FOR YEAR ROUND PRIVACY. 3 BEDROOMS AND DEN/STUDY ON FIRST FLOOR COULD BE 4TH BEDROOM AND FULL BASEMENT. GRAND 2 STORY ENTRY, WITH SEPARATE LIVING ROOM AND DINING ROOM. WOOD FLOORS IN FOYER, KITCHEN AND FAMILY ROOM. WOOD BURNING FIREPLACE WITH GAS STARTER. KITCHEN WITH GRANITE COUNTERS, VIKING DOUBLE OVEN,STAINLESS STEEL APPLIANCES AND UPDATED LIGHTING. MASTER BEDROOM WITH TRAY CEILING AND GORGEOUS REMODELED MASTER BATHROOM. GRANITE IN ALL BATHROOMS. ANDERSEN WINDOWS ON 2ND FLOOR AND FRONT AND SIDE 1ST FLOOR. WASHER/DRYER COMBO LESS THAN 1 YR. OLD. FURNACE AND A/C UNDER 10 YRS, WHOLE HOUSE WATER FILTRATION SYSTEM. BRICK PAVER FRONT WALKWAY/PORCH. CEDAR DECK WITH ADJOINING BRICK PAVER PATIO, INCLUDING HOT TUB. NEW ROOF BEING INSTALL THIS MONTH - DECEMBER 2018. CLOSE TO ALL SHOPPING, RECREATION AND DOWNTOWN BARTLETT WITH METRA ACCESS.
Location
State IL
County Du Page
Area Bartlett
Rooms
Basement Full
Interior
Interior Features Skylight(s)
Heating Natural Gas, Forced Air
Cooling Central Air
Fireplaces Number 1
Fireplaces Type Wood Burning, Attached Fireplace Doors/Screen, Gas Starter
Equipment CO Detectors, Ceiling Fan(s)
Fireplace Y
Exterior
Exterior Feature Deck, Patio, Hot Tub
Parking Features Attached
Garage Spaces 2.0
Community Features Sidewalks, Street Lights, Street Paved
Roof Type Asphalt
Building
Lot Description Common Grounds
Sewer Public Sewer
Water Public
New Construction false
Schools
Elementary Schools Liberty Elementary School
Middle Schools Kenyon Woods Middle School
High Schools South Elgin High School
School District 46 , 46, 46
Others
HOA Fee Include None
Ownership Fee Simple
Special Listing Condition None
Read Less
Want to know what your home might be worth? Contact us for a FREE valuation!

Our team is ready to help you sell your home for the highest possible price ASAP

© 2025 Listings courtesy of MRED as distributed by MLS GRID. All Rights Reserved.
Bought with Century 21 Langos & Christian





