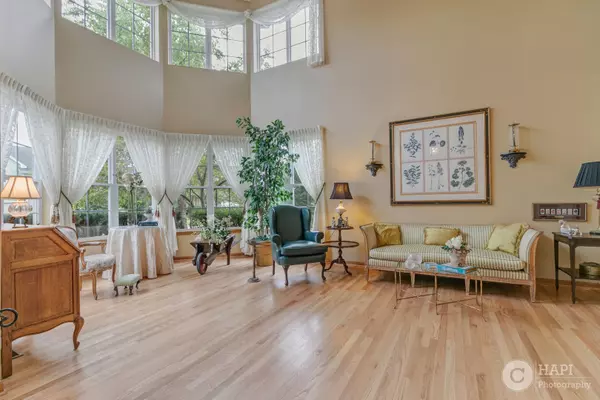$581,500
$598,000
2.8%For more information regarding the value of a property, please contact us for a free consultation.
498 Sycamore ST Vernon Hills, IL 60061
5 Beds
2.5 Baths
3,730 SqFt
Key Details
Sold Price $581,500
Property Type Single Family Home
Sub Type Detached Single
Listing Status Sold
Purchase Type For Sale
Square Footage 3,730 sqft
Price per Sqft $155
Subdivision Greggs Landing
MLS Listing ID 10114604
Sold Date 04/01/19
Style Traditional
Bedrooms 5
Full Baths 2
Half Baths 1
HOA Fees $26/ann
Year Built 1999
Annual Tax Amount $17,491
Tax Year 2017
Lot Size 0.260 Acres
Lot Dimensions 11326 SQF
Property Description
MUST SEE! Spectacular view of the golf course and adjoining pond in Gregg's Landing! This impressive Waldorf model home has over 3,700 sq ft, 5 bedrooms, front & back staircases, and newly refinished oak floors on the 1st floor. Stunning 2-story cathedral ceiling entry w/open stairway leads to the dramatic Living Room with large windows and high ceilings. The rest of the main floor has stunning 9 ft. ceilings with gorgeous crown molding. The huge family room (30'x15') has a fireplace, plenty of windows with plantation shutters, and is open to the kitchen. Kitchen has an abundance of white cabinets with matching white appliances, wine cooler, granite countertops, a custom backsplash, and eating area. Master Bedroom includes sitting room, fireplace, and an on-suite master bathroom with whirlpool tub and two walk-in closets. Dual zoned heating and air conditioning, both systems completely replaced in last 24 months. Beautifully landscaped including paver patio/walkway and lawn sprinklers.
Location
State IL
County Lake
Area Indian Creek / Vernon Hills
Rooms
Basement Full
Interior
Interior Features Vaulted/Cathedral Ceilings, Hardwood Floors, First Floor Bedroom, First Floor Laundry
Heating Forced Air, Sep Heating Systems - 2+, Indv Controls, Zoned
Cooling Central Air, Zoned
Fireplaces Number 2
Fireplaces Type Gas Starter
Equipment Humidifier, TV-Cable, CO Detectors, Ceiling Fan(s), Sump Pump, Sprinkler-Lawn
Fireplace Y
Appliance Double Oven, Microwave, Dishwasher, Refrigerator, Washer, Dryer, Disposal, Cooktop
Exterior
Exterior Feature Patio
Parking Features Attached
Garage Spaces 3.0
Community Features Clubhouse, Sidewalks
Roof Type Asphalt
Building
Lot Description Golf Course Lot, Landscaped, Pond(s)
Sewer Public Sewer
Water Lake Michigan
New Construction false
Schools
Elementary Schools Hawthorn Elementary School (Nor
Middle Schools Hawthorn Middle School North
High Schools Vernon Hills High School
School District 73 , 73, 128
Others
HOA Fee Include Insurance,Lawn Care
Ownership Fee Simple
Special Listing Condition None
Read Less
Want to know what your home might be worth? Contact us for a FREE valuation!

Our team is ready to help you sell your home for the highest possible price ASAP

© 2025 Listings courtesy of MRED as distributed by MLS GRID. All Rights Reserved.
Bought with @properties





