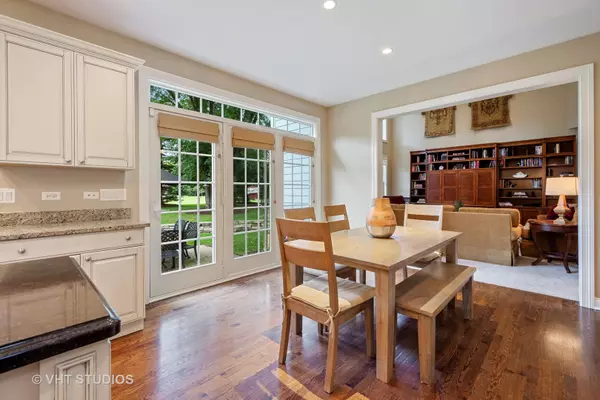$795,000
$874,000
9.0%For more information regarding the value of a property, please contact us for a free consultation.
896 Hampstead CT Barrington, IL 60010
5 Beds
5.5 Baths
5,108 SqFt
Key Details
Sold Price $795,000
Property Type Single Family Home
Sub Type Detached Single
Listing Status Sold
Purchase Type For Sale
Square Footage 5,108 sqft
Price per Sqft $155
Subdivision Barrington Court
MLS Listing ID 10607271
Sold Date 05/08/20
Bedrooms 5
Full Baths 4
Half Baths 3
HOA Fees $66/ann
Year Built 2005
Annual Tax Amount $18,427
Tax Year 2018
Lot Size 0.463 Acres
Lot Dimensions 122 X 168 X 122 X 167
Property Description
Timeless, elegance and attention to detail is the theme of this 5 bedroom/4.3 bath home built in 2004. Home features a 3-car side load garage, hardwood floors and grand foyer that opens to formal living & dining rooms with exquisite mill work White Kitchen. Open floor plan with high ceilings, custom white trim/moldings that will live up to even the most discriminating buyer. Over 5100+ sqft of living space including a full finished basement featuring 9 ft ceilings. 2-story foyer and family room with fireplace & views of the private back yard; dedicated office on main level. Second floor features 4 bedrooms and 3 full baths! The finished lower level has a fitness room, bar/rec with fireplace and game/craft room plus an additional 5th bedroom ensuite as well as a 1/2 bath. This beautiful home situated on large lot in quiet Barrington Court neighborhood off of the Carriage Trail. A short walk to Roslyn Rd elementary school, shopping, restaurants and train.
Location
State IL
County Lake
Area Barrington Area
Rooms
Basement Full
Interior
Interior Features Bar-Wet, Hardwood Floors, First Floor Laundry
Heating Natural Gas, Forced Air, Sep Heating Systems - 2+
Cooling Central Air
Fireplaces Number 2
Fireplaces Type Attached Fireplace Doors/Screen, Gas Starter
Equipment Humidifier, Water-Softener Owned, Central Vacuum, Security System, Fire Sprinklers, Ceiling Fan(s), Sump Pump, Sprinkler-Lawn, Generator
Fireplace Y
Appliance Range, Microwave, Dishwasher, Refrigerator, Freezer, Washer, Dryer, Disposal, Stainless Steel Appliance(s), Range Hood, Water Purifier, Water Softener, Other
Exterior
Exterior Feature Brick Paver Patio
Parking Features Attached
Garage Spaces 3.0
Community Features Park, Lake, Curbs, Sidewalks, Street Lights, Street Paved
Roof Type Asphalt
Building
Lot Description Landscaped
Sewer Public Sewer
Water Public
New Construction false
Schools
Elementary Schools Roslyn Road Elementary School
Middle Schools Barrington Middle School-Prairie
High Schools Barrington High School
School District 220 , 220, 220
Others
HOA Fee Include Insurance,Other
Ownership Fee Simple
Special Listing Condition None
Read Less
Want to know what your home might be worth? Contact us for a FREE valuation!

Our team is ready to help you sell your home for the highest possible price ASAP

© 2024 Listings courtesy of MRED as distributed by MLS GRID. All Rights Reserved.
Bought with Mimi Noyes • RE/MAX of Barrington






