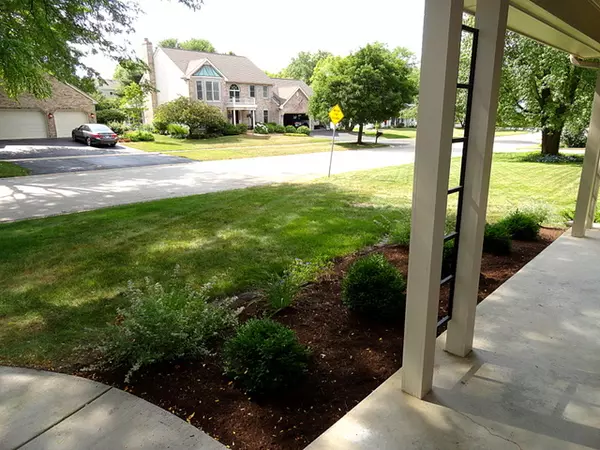$445,000
$494,900
10.1%For more information regarding the value of a property, please contact us for a free consultation.
513 WEST LN Geneva, IL 60134
4 Beds
2.5 Baths
2,501 SqFt
Key Details
Sold Price $445,000
Property Type Single Family Home
Sub Type Detached Single
Listing Status Sold
Purchase Type For Sale
Square Footage 2,501 sqft
Price per Sqft $177
MLS Listing ID 10087181
Sold Date 03/29/19
Style Colonial
Bedrooms 4
Full Baths 2
Half Baths 1
Year Built 1967
Annual Tax Amount $10,245
Tax Year 2017
Lot Size 0.300 Acres
Lot Dimensions 107X124X105X123
Property Description
TOTAL REHAB!! Entire Yard Re-Landscaped. NEW: Windows/Sliding Doors, Back Door, Garage Door & Driveway. Siding Painted. New Gutters. Exterior Lights. 1st Floor All New (Finished on Site/last coat will be put on before you close) HWD Flooring!! 1st Floor Laundry/Mud Room Ceramic Tile. Walls and Doors Removed to Open Kitchen to FR. Classic Shaker Cabinets, Granite Counters & SS Appliances. Updated Powder Room. Classy Lighting, Door & Other Hardware Throughout. MAJOR PLUMBING & ELECTRIC UPDATES. Entire Home Neutral Paint. Walls Moved to Enlarge MBA - Travertine Tile, Soaker Tub and Gorgeous Shower. Walk-In Closet. New Carpet. Hall BA Fully Updated. Hardwired Smoke/CO Detectors. Bsmt Waterproofed w/Warranty. New Sump & Windows. CHECK ROOM SIZES! Location! Location! Between Town & Randall. Close to ALL. WALK TO HS! WOW-ALL NEW IN ESTABLISHED NEIGHBORHOOD. Just Move in, Be Proud and Enjoy!
Location
State IL
County Kane
Area Geneva
Rooms
Basement Full
Interior
Interior Features Hardwood Floors, First Floor Laundry
Heating Natural Gas, Forced Air
Cooling Central Air
Fireplaces Number 2
Fireplaces Type Wood Burning
Equipment Humidifier, CO Detectors, Sump Pump
Fireplace Y
Appliance Range, Microwave, Dishwasher, Refrigerator, Washer, Dryer, Disposal, Stainless Steel Appliance(s), Wine Refrigerator
Exterior
Exterior Feature Patio, Porch, Storms/Screens
Parking Features Attached
Garage Spaces 2.0
Community Features Tennis Courts, Street Lights, Street Paved
Roof Type Asphalt
Building
Lot Description Landscaped, Wooded
Sewer Public Sewer
Water Public
New Construction false
Schools
School District 304 , 304, 304
Others
HOA Fee Include None
Ownership Fee Simple
Special Listing Condition None
Read Less
Want to know what your home might be worth? Contact us for a FREE valuation!

Our team is ready to help you sell your home for the highest possible price ASAP

© 2025 Listings courtesy of MRED as distributed by MLS GRID. All Rights Reserved.
Bought with Baird & Warner





