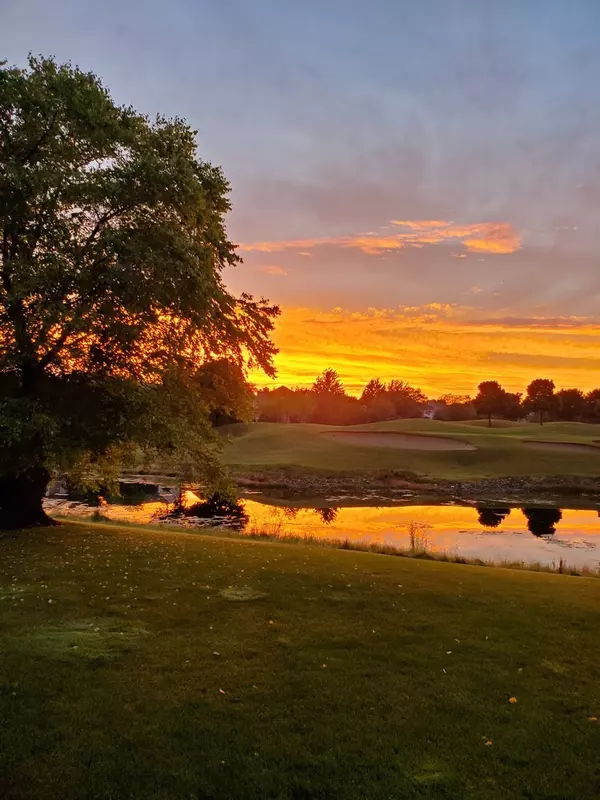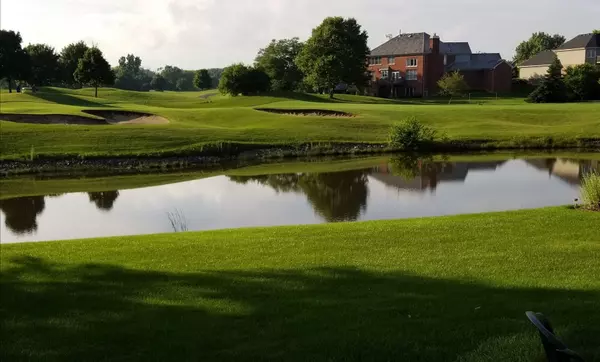$600,000
$599,900
For more information regarding the value of a property, please contact us for a free consultation.
448 Sycamore ST Vernon Hills, IL 60061
5 Beds
4.5 Baths
3,466 SqFt
Key Details
Sold Price $600,000
Property Type Single Family Home
Sub Type Detached Single
Listing Status Sold
Purchase Type For Sale
Square Footage 3,466 sqft
Price per Sqft $173
Subdivision Greggs Landing
MLS Listing ID 10623691
Sold Date 06/11/20
Style Traditional
Bedrooms 5
Full Baths 4
Half Baths 1
HOA Fees $26/ann
Year Built 1998
Annual Tax Amount $20,219
Tax Year 2018
Lot Size 10,672 Sqft
Lot Dimensions 75 X 142
Property Description
Incredible sun filled home with stunning views of golf course has been updated to perfection! Inviting great room with soaring vaulted ceiling and cozy fireplace. Snuggle up with your favorite book in the two story sun room. Recently updated gourmet kitchen belongs in the next episode of HGTV with its gleaming white kitchen cabinets, high end stainless steel appliances, quartz counter, and John Boos Butcher Block island perfect for preparing your favorite meals. This owner has thought of everything when designing this amazing kitchen including the built in eating area. Highly desired first floor master bedroom suite with large bath and walk in closets with custom organizers. The second floor boasts three spacious bedrooms and generous closet space and a large versatile loft area. Ideal for a second family room or den. The lower level has optimized the living space to perfection! Large family room/recreation room is the perfect spot to host any gathering! Loads of storage space with built in shelving. All the work has been done for you with this lovingly cared for home ~ all you need to do is unpack and enjoy your beautiful new home. BRAND NEW ROOF WAS JUST INSTALLED Schedule a showing today ~ you won't want to miss this one!!
Location
State IL
County Lake
Area Indian Creek / Vernon Hills
Rooms
Basement Full
Interior
Interior Features Vaulted/Cathedral Ceilings, Bar-Wet, Hardwood Floors, First Floor Bedroom, First Floor Laundry, Walk-In Closet(s)
Heating Natural Gas
Cooling Central Air
Fireplaces Number 1
Fireplaces Type Gas Log, Gas Starter
Equipment Security System, CO Detectors, Ceiling Fan(s), Sump Pump, Backup Sump Pump;
Fireplace Y
Appliance Double Oven, Dishwasher, High End Refrigerator, Washer, Dryer, Disposal, Stainless Steel Appliance(s), Cooktop
Exterior
Exterior Feature Patio
Parking Features Attached
Garage Spaces 3.0
Community Features Curbs, Sidewalks, Street Lights, Street Paved
Roof Type Asphalt
Building
Lot Description Golf Course Lot
Sewer Public Sewer
Water Public
New Construction false
Schools
School District 73 , 73, 128
Others
HOA Fee Include Other
Ownership Fee Simple
Special Listing Condition None
Read Less
Want to know what your home might be worth? Contact us for a FREE valuation!

Our team is ready to help you sell your home for the highest possible price ASAP

© 2024 Listings courtesy of MRED as distributed by MLS GRID. All Rights Reserved.
Bought with Karina Kolb-Formento • Baird & Warner






