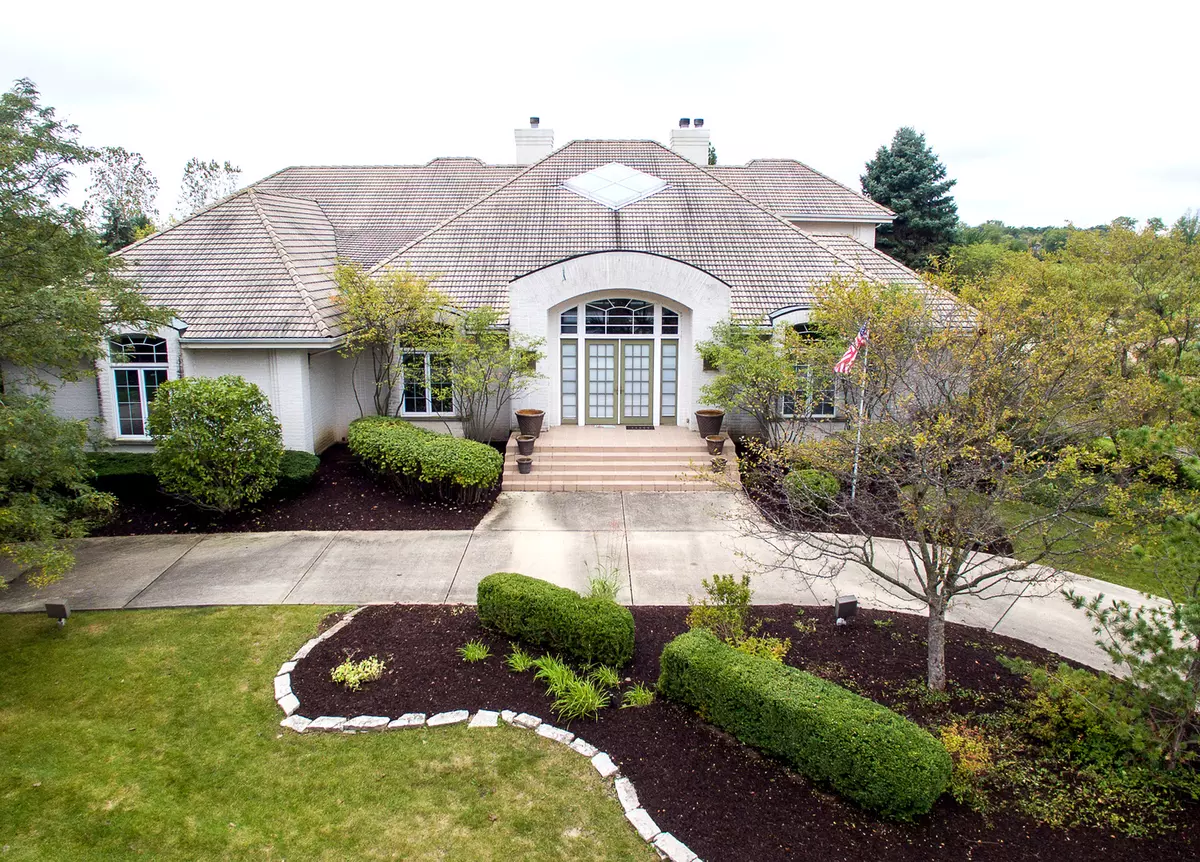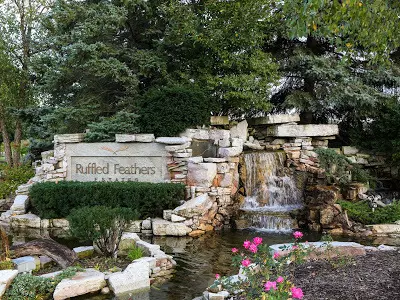$685,000
$745,000
8.1%For more information regarding the value of a property, please contact us for a free consultation.
73 RUFFLED FEATHERS DR Lemont, IL 60439
6 Beds
5.5 Baths
6,000 SqFt
Key Details
Sold Price $685,000
Property Type Single Family Home
Sub Type Detached Single
Listing Status Sold
Purchase Type For Sale
Square Footage 6,000 sqft
Price per Sqft $114
Subdivision Ruffled Feathers
MLS Listing ID 10106525
Sold Date 04/08/19
Bedrooms 6
Full Baths 5
Half Baths 1
HOA Fees $240/mo
Year Built 1996
Annual Tax Amount $19,761
Tax Year 2017
Lot Size 0.472 Acres
Lot Dimensions 100X162X170X140
Property Description
Welcome your family and guest through the private gated entry to prestigious ruffled feathers and to your new home*this home has 6 bedrooms, 6 baths and 5 fireplaces. Upon entry you will be welcomed by the towering dramatic 3 story foyer with marble floors. Sunken living room*exclusive main level master suite with private deck. Expansive floor plan, 2 story floor to ceiling windows*dining room, dramatic great-room, aligned with bar and additional dining space all leading to the 3 level deck and in-ground pool*gourmet kitchen with never ending cabinets, granite center island, and lovely serene views. Open staircase leading to your private library/office with floor to ceiling built in cabinets/shelves, fireplace and French doors. Walk across the open bridge to view the entire 1st floor on your way to the luxurious master suite with fireplace, separate walk-in shower, his and her vanities. The full walk out basement has 2nd kitchen, 2 bedrooms, fireplace, theater, bar, and sauna.
Location
State IL
County Cook
Area Lemont
Rooms
Basement Full, Walkout
Interior
Interior Features Vaulted/Cathedral Ceilings, Sauna/Steam Room, Bar-Wet, First Floor Bedroom, In-Law Arrangement, First Floor Laundry
Heating Natural Gas, Zoned
Cooling Central Air, Zoned
Fireplaces Number 5
Fireplaces Type Gas Log
Fireplace Y
Appliance Double Oven, Range, Microwave, Dishwasher, Refrigerator, Bar Fridge, Washer, Dryer, Disposal
Exterior
Exterior Feature Balcony, Deck, Patio, Hot Tub, Dog Run, In Ground Pool
Parking Features Attached
Garage Spaces 3.0
Community Features Clubhouse
Roof Type Shake
Building
Lot Description Common Grounds, Golf Course Lot, Landscaped, Pond(s), Water View, Wooded
Sewer Public Sewer
Water Public
New Construction false
Schools
School District 113 , 113, 210
Others
HOA Fee Include Security,Clubhouse,Other
Ownership Fee Simple
Special Listing Condition None
Read Less
Want to know what your home might be worth? Contact us for a FREE valuation!

Our team is ready to help you sell your home for the highest possible price ASAP

© 2024 Listings courtesy of MRED as distributed by MLS GRID. All Rights Reserved.
Bought with HomeSmart Realty Group






