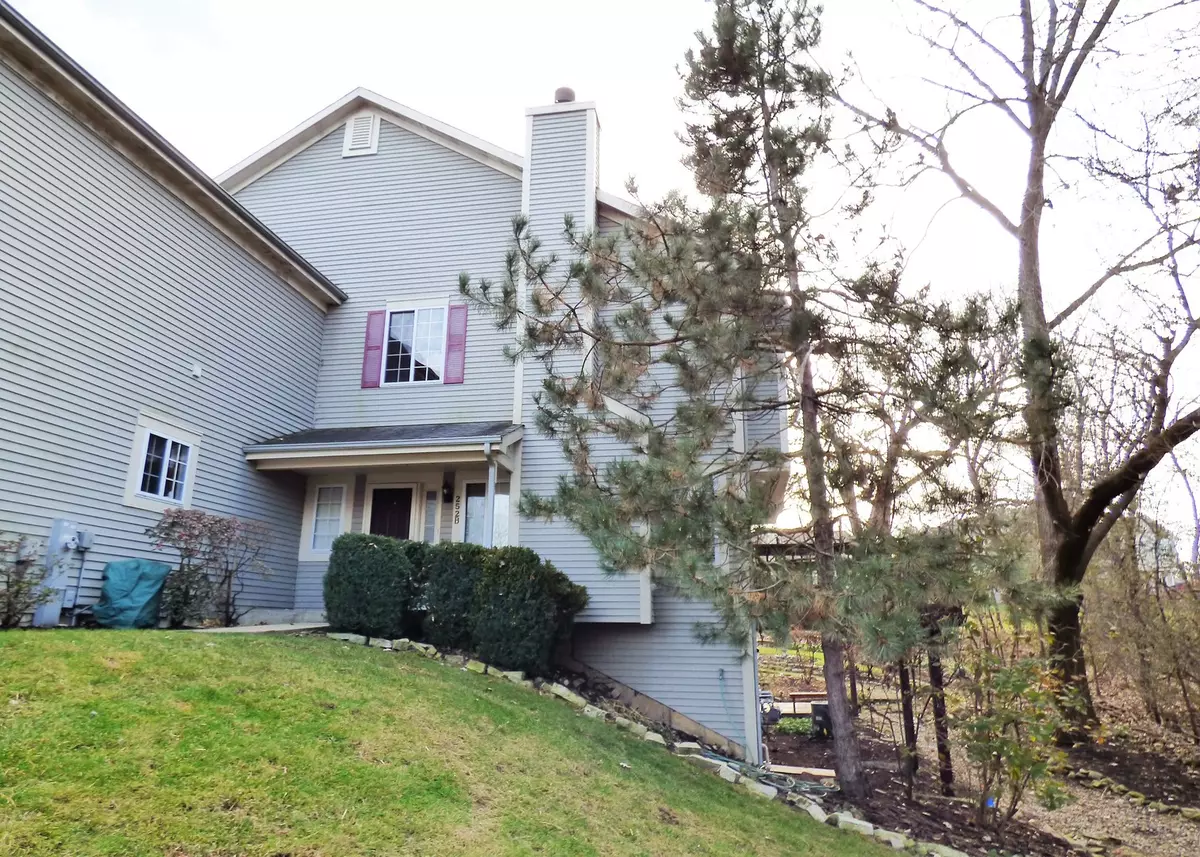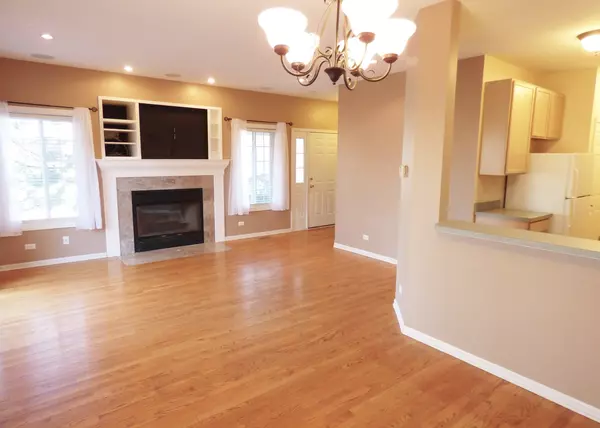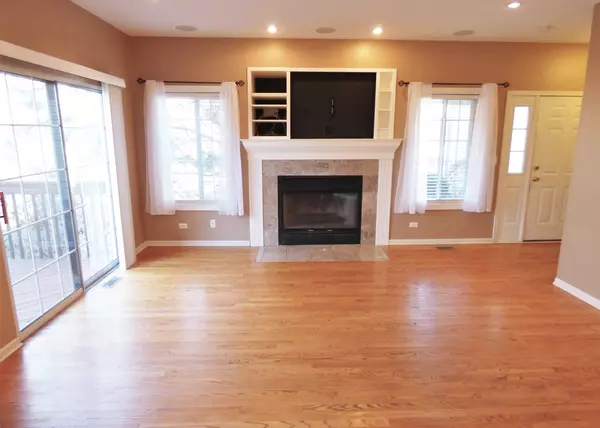$164,500
$169,900
3.2%For more information regarding the value of a property, please contact us for a free consultation.
252 Windsor CT #B South Elgin, IL 60177
2 Beds
1.5 Baths
1,220 SqFt
Key Details
Sold Price $164,500
Property Type Townhouse
Sub Type Townhouse-2 Story
Listing Status Sold
Purchase Type For Sale
Square Footage 1,220 sqft
Price per Sqft $134
Subdivision Carriage Homes Of Concord
MLS Listing ID 10588026
Sold Date 02/18/20
Bedrooms 2
Full Baths 1
Half Baths 1
HOA Fees $191/mo
Rental Info Yes
Year Built 1998
Annual Tax Amount $3,966
Tax Year 2018
Lot Dimensions COMMON
Property Description
Tucked away at the end of a cul-de-sac this two-story, end unit townhome is unquestionably one of the best locations in Concord Woods offering seclusion, privacy and a fantastic wooded view. And, you won't be disappointed inside either with an open floor plan, loads of natural light, hardwood flooring, slider to the deck with those great views, a cozy fireplace in the living room and kitchen with breakfast bar, pantry and plenty of counter space. The master bedroom feels open and airy with a vaulted ceiling, dual closets and pass through to the shared master bathroom. Second bedroom with hardwood flooring is nicely sized and the loft area is great for extra space for a home office, media room-you name it. And if that is not enough room to roam, there is a full walk out basement just waiting to be finished with your rec room ideas! Close to schools, shopping, restaurants, entertainment and recreational activities along the Fox River! Welcome Home!
Location
State IL
County Kane
Area South Elgin
Rooms
Basement Full, Walkout
Interior
Interior Features Vaulted/Cathedral Ceilings, Hardwood Floors
Heating Natural Gas, Forced Air
Cooling Central Air
Fireplaces Number 1
Fireplaces Type Wood Burning
Equipment Water-Softener Owned, CO Detectors, Ceiling Fan(s)
Fireplace Y
Appliance Double Oven, Microwave, Dishwasher, Refrigerator, Washer, Dryer, Disposal, Water Softener Owned
Exterior
Exterior Feature Deck, Porch, End Unit
Parking Features Attached
Garage Spaces 1.0
Roof Type Asphalt
Building
Lot Description Cul-De-Sac, Wooded
Story 2
Sewer Public Sewer
Water Public
New Construction false
Schools
Elementary Schools Clinton Elementary School
Middle Schools Kenyon Woods Middle School
High Schools South Elgin High School
School District 46 , 46, 46
Others
HOA Fee Include Insurance,Exterior Maintenance,Lawn Care,Snow Removal
Ownership Condo
Special Listing Condition None
Pets Allowed Cats OK, Dogs OK
Read Less
Want to know what your home might be worth? Contact us for a FREE valuation!

Our team is ready to help you sell your home for the highest possible price ASAP

© 2024 Listings courtesy of MRED as distributed by MLS GRID. All Rights Reserved.
Bought with Vincent Amato • United Real Estate - Chicago






