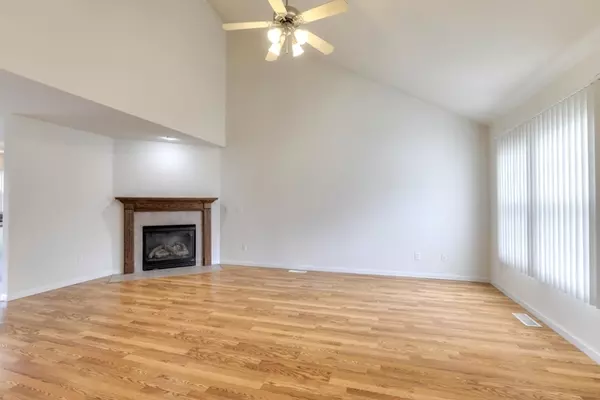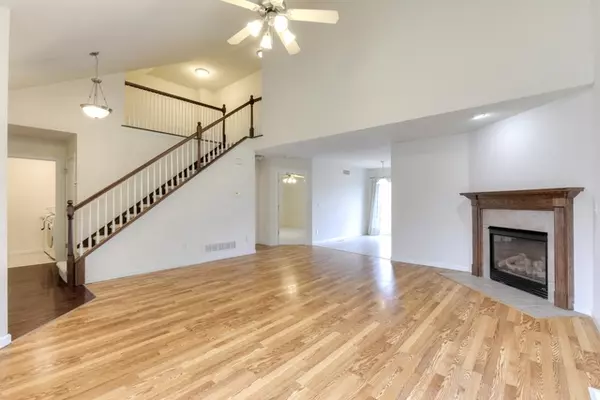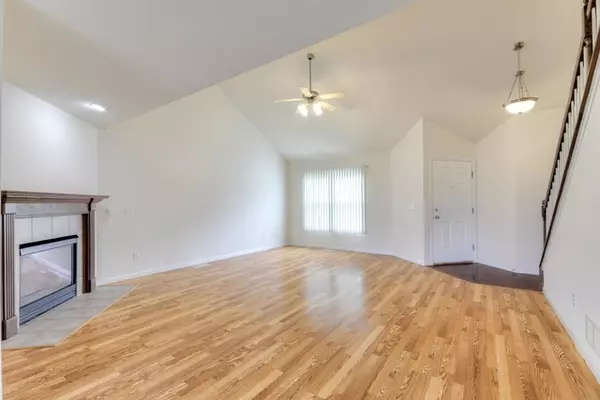$152,500
$156,900
2.8%For more information regarding the value of a property, please contact us for a free consultation.
4018 Inverness RD Champaign, IL 61822
3 Beds
2 Baths
1,706 SqFt
Key Details
Sold Price $152,500
Property Type Townhouse
Sub Type Townhouse-2 Story
Listing Status Sold
Purchase Type For Sale
Square Footage 1,706 sqft
Price per Sqft $89
Subdivision Turnberry Ridge
MLS Listing ID 10584031
Sold Date 02/24/20
Bedrooms 3
Full Baths 2
Year Built 2003
Annual Tax Amount $4,341
Tax Year 2018
Lot Dimensions 38X103.36X41.17X105.72
Property Description
The floor plan of this zerolot home offers the option of a first or second floor owners suite. Shows like new with a big open living area featuring a gas fireplace and nice mantel. The eat-in kitchen is an entertainer's delight with plenty of cabinets and counter space and bar seating. You will enjoy this light and bright home with wood flooring that has been beautifully maintained. On the second floor, in addition to 2 bedrooms and full bath, this plan offers a study/loft/playroom. The larger second floor bedroom adjoins the full bath, offering a 2nd bedroom suite. The unfinished basement has room for storage and has plumbing roughed in for a future bath. Come take a look!
Location
State IL
County Champaign
Area Champaign, Savoy
Rooms
Basement Full
Interior
Interior Features Vaulted/Cathedral Ceilings, Hardwood Floors, First Floor Bedroom, First Floor Laundry, First Floor Full Bath
Heating Natural Gas, Forced Air
Cooling Central Air
Fireplaces Number 1
Fireplaces Type Gas Log
Equipment TV-Cable, CO Detectors, Ceiling Fan(s)
Fireplace Y
Appliance Range, Microwave, Dishwasher, Refrigerator, Washer, Dryer, Disposal, Range Hood
Exterior
Exterior Feature Patio
Parking Features Attached
Garage Spaces 2.0
Building
Story 2
Sewer Public Sewer
Water Public
New Construction false
Schools
Elementary Schools Unit 4 Of Choice
Middle Schools Champaign/Middle Call Unit 4 351
High Schools Centennial High School
School District 4 , 4, 4
Others
HOA Fee Include None
Ownership Fee Simple
Special Listing Condition None
Pets Allowed Cats OK, Dogs OK
Read Less
Want to know what your home might be worth? Contact us for a FREE valuation!

Our team is ready to help you sell your home for the highest possible price ASAP

© 2024 Listings courtesy of MRED as distributed by MLS GRID. All Rights Reserved.
Bought with Carol Meinhart • RE/MAX Choice






