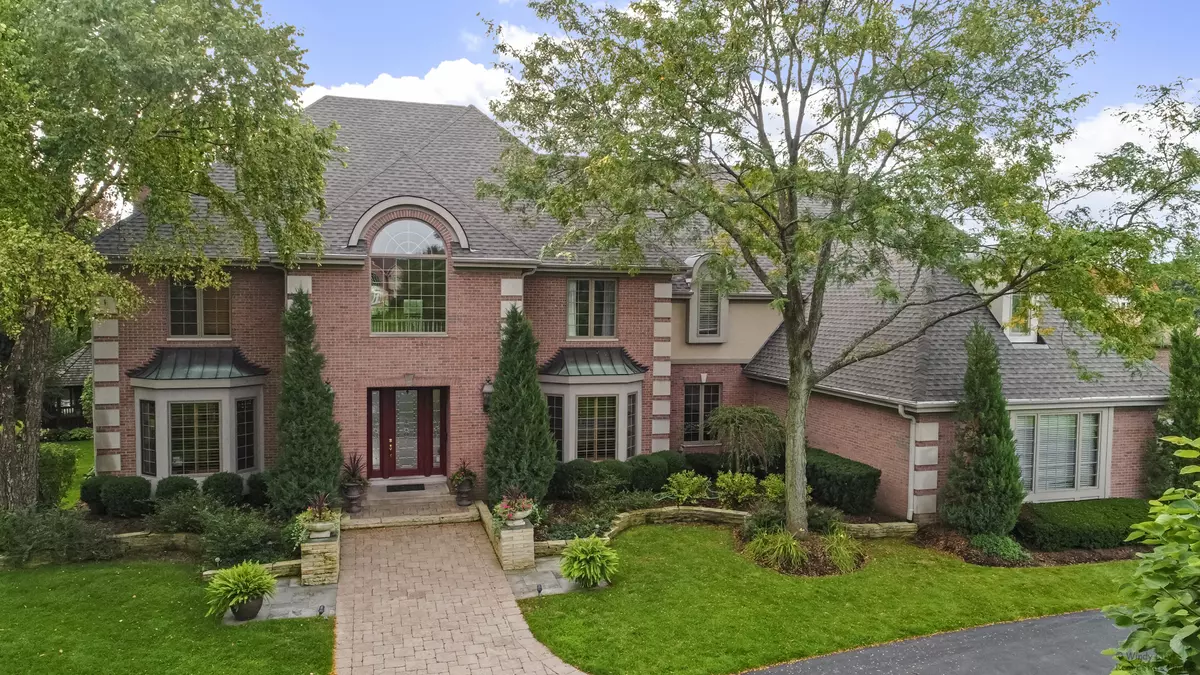$800,000
$875,000
8.6%For more information regarding the value of a property, please contact us for a free consultation.
3 Trenton CT South Barrington, IL 60010
5 Beds
5.5 Baths
5,530 SqFt
Key Details
Sold Price $800,000
Property Type Single Family Home
Sub Type Detached Single
Listing Status Sold
Purchase Type For Sale
Square Footage 5,530 sqft
Price per Sqft $144
Subdivision South Barrington Lakes
MLS Listing ID 10602987
Sold Date 04/06/20
Style Traditional
Bedrooms 5
Full Baths 5
Half Baths 1
HOA Fees $30/ann
Year Built 1995
Annual Tax Amount $21,023
Tax Year 2018
Lot Size 1.697 Acres
Lot Dimensions 73921
Property Description
This spectacular Dior built brick estate sits on a 1.6-acre waterfront lot. With striking features inside and out, this classically styled home does not disappoint. Interior highlights include the soaring two story foyer, walls of windows, hardwood floors, two fireplaces, lots of natural light and beautiful views of the outdoors. The living room with fireplace flows with the first floor featuring dining room with hardwood floors, home office and two-story family room with fireplace. A dream kitchen awaits with center island, breakfast bar, eating area, multiple pantries and Thermador, SubZero & GE appliances. Additionally, there's a first-floor bedroom with adjacent full bath. The sumptuous master bedroom suite is like no other! There's a large bedroom with amazing views, sitting room, customized walk-in closet and a private spa like bath with jetted tub, separate shower, dual sinks & more! All bedrooms are large with private or adjoining baths. Expand living options in the finished English lower level! Relax and entertain in the recreation, game & exercise rooms or have a drink in the wet bar / beverage area. Master bath shower 2018, many new/newer windows. Roof replaced late in 2019. Furnace and AC 2010. New Pella windows in Master bedroom, master bathroom, skylight, all kitchen windows, office/5th bedroom, 1st floor bath, huge wall of windows in family room, sliding doors in family room, the fixed picture window in basement (under Palladian window) are all new. The older Pella windows were all inspected by a Pella representative in 2018. There were a couple of panels that were replaced, but everything else is good. The temperature changes sometimes fog them up. Outdoors welcomes, too, with a deck, patio, gazebo and private beach. A fabulous offering!
Location
State IL
County Cook
Area Barrington Area
Rooms
Basement Full, English
Interior
Interior Features Vaulted/Cathedral Ceilings, Skylight(s), Bar-Wet, Hardwood Floors, First Floor Bedroom, First Floor Laundry, First Floor Full Bath, Built-in Features, Walk-In Closet(s)
Heating Natural Gas
Cooling Central Air, Zoned
Fireplaces Number 2
Equipment Humidifier, Water-Softener Owned, Central Vacuum, Security System, Ceiling Fan(s), Sump Pump, Backup Sump Pump;, Multiple Water Heaters
Fireplace Y
Appliance Double Oven, Microwave, Dishwasher, Refrigerator, High End Refrigerator, Bar Fridge, Washer, Dryer, Cooktop, Built-In Oven, Water Purifier Owned, Water Softener Owned
Laundry Sink
Exterior
Exterior Feature Deck, Patio
Parking Features Attached
Garage Spaces 3.0
Roof Type Asphalt
Building
Lot Description Beach, Cul-De-Sac, Lake Front, Landscaped
Sewer Septic-Private
Water Private Well
New Construction false
Schools
Elementary Schools Barbara B Rose Elementary School
Middle Schools Barrington Middle School - Stati
High Schools Barrington High School
School District 220 , 220, 220
Others
HOA Fee Include Other
Ownership Fee Simple w/ HO Assn.
Special Listing Condition List Broker Must Accompany
Read Less
Want to know what your home might be worth? Contact us for a FREE valuation!

Our team is ready to help you sell your home for the highest possible price ASAP

© 2024 Listings courtesy of MRED as distributed by MLS GRID. All Rights Reserved.
Bought with Jugad Sidhu • Gava Realty


