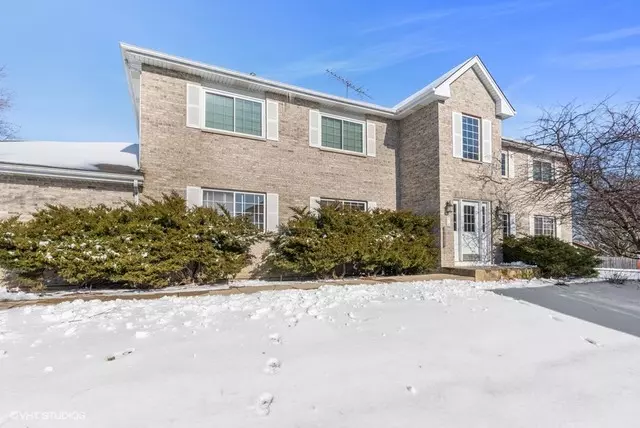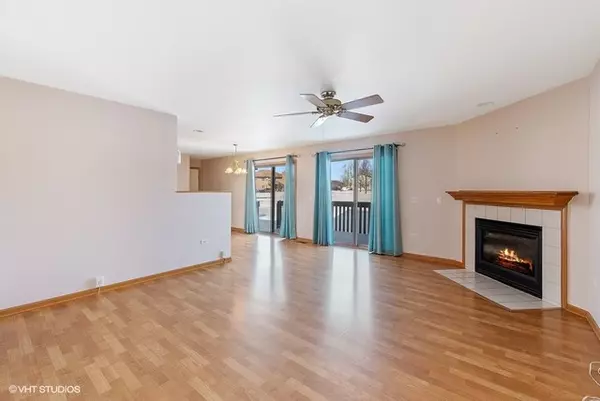$144,000
$152,500
5.6%For more information regarding the value of a property, please contact us for a free consultation.
363 Stonington PL #363 South Elgin, IL 60177
2 Beds
2 Baths
1,223 SqFt
Key Details
Sold Price $144,000
Property Type Condo
Sub Type Condo
Listing Status Sold
Purchase Type For Sale
Square Footage 1,223 sqft
Price per Sqft $117
MLS Listing ID 10616859
Sold Date 03/16/20
Bedrooms 2
Full Baths 2
HOA Fees $155/mo
Year Built 1997
Annual Tax Amount $1,952
Tax Year 2018
Lot Dimensions COMMON
Property Description
THIS LOVELY RANCH LEVEL 2 BEDROOM, 2 BATH CONDO IS READY FOR YOU! NOTHING TO DO BUT MOVE IN AND ENJOY! Welcoming secure front entry with private inside entrance to the foyer with an entry closet open to the living room. For staying cozy and warm on those chilly days/evenings enjoy the gas log fireplace, which can be viewed from the living room, dining area, and kitchen. Easy clean wood laminate flooring throughout the foyer, living room, dining area, and kitchen. Breakfast bar and table space in the combined eating area/kitchen with plenty of counter space, cabinetry, and a deep pantry closet. All appliances are included! Conveniently located laundry room with cabinetry and shelving, complete with washer and dryer. The spacious master bedroom has two large closets, carpet, ceiling fan with light, and an attached full master bath with jetted tub and shower surrounded with ceramic tile as well as ceramic tile flooring. There's even shelving for your linens! The second bedroom is carpeted as well, has a ceiling fan and light, and large closet. This could be an office, exercise room, craft room, or den...your choice! Ceramic tile and tub/shower enclosure are features of the second full bath. Two sets of sliding glass doors can be found across the back of this condo to step out onto the large deck overlooking a spacious area with nothing directly behind you. The yard can be accessed from the deck as well! Convenient one-car attached garage with direct access to the home! Ceiling fans, lighting, and abundant windows can all be found here. No more having to worry about snow removal or mowing the yard, having more time to do the things you love! Professionally cleaned and ready for you!
Location
State IL
County Kane
Area South Elgin
Rooms
Basement None
Interior
Interior Features Wood Laminate Floors, First Floor Bedroom, First Floor Laundry, First Floor Full Bath, Walk-In Closet(s)
Heating Natural Gas, Forced Air
Cooling Central Air
Fireplaces Number 1
Fireplaces Type Gas Log
Equipment Water-Softener Owned, CO Detectors, Ceiling Fan(s)
Fireplace Y
Appliance Range, Microwave, Dishwasher, Refrigerator, Washer, Dryer, Disposal, Water Softener Owned
Exterior
Exterior Feature Deck, Storms/Screens
Parking Features Attached
Garage Spaces 1.0
Building
Story 1
Sewer Public Sewer
Water Public
New Construction false
Schools
School District 46 , 46, 46
Others
HOA Fee Include Insurance,Exterior Maintenance,Lawn Care,Snow Removal
Ownership Condo
Special Listing Condition None
Pets Allowed Cats OK, Dogs OK, Number Limit
Read Less
Want to know what your home might be worth? Contact us for a FREE valuation!

Our team is ready to help you sell your home for the highest possible price ASAP

© 2024 Listings courtesy of MRED as distributed by MLS GRID. All Rights Reserved.
Bought with Cathy Peters • RE/MAX All Pro - Sugar Grove






