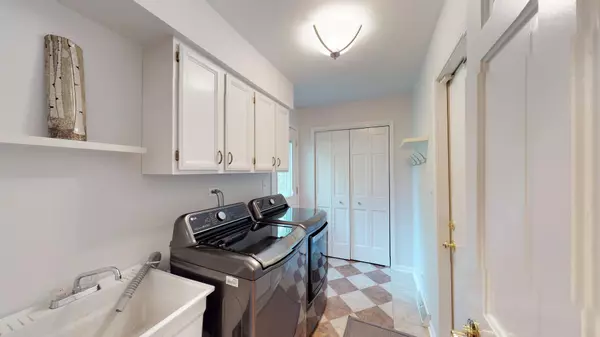$425,000
$434,900
2.3%For more information regarding the value of a property, please contact us for a free consultation.
6386 New Albany RD Lisle, IL 60532
5 Beds
3.5 Baths
2,219 SqFt
Key Details
Sold Price $425,000
Property Type Single Family Home
Sub Type Detached Single
Listing Status Sold
Purchase Type For Sale
Square Footage 2,219 sqft
Price per Sqft $191
MLS Listing ID 10095297
Sold Date 12/28/18
Style Colonial
Bedrooms 5
Full Baths 3
Half Baths 1
HOA Fees $15/ann
Year Built 1978
Annual Tax Amount $8,994
Tax Year 2017
Lot Size 7,840 Sqft
Lot Dimensions 74' X 109' X 66' X 110'
Property Description
Check out the 3D Tour and Photos of this beautiful Green Trails home, or better yet, make an appointment to see it today. This 5 bedroom, 3.5 bath home features recently refinished hardwood floors, crown moulding, new carpet, and has been freshly painted. Newer Kitchen boasts all stainless steel appliances, granite counters, walk-in pantry and opens to the Family Room with gas starter fireplace and built in cabinetry. Second floor Master Bedroom features an ensuite and large walk-in closet. Full finished basement offers 5th Bedroom, Full Bath, and large Rec Room. Two tiered deck overlooks lovely backyard. Garage has epoxy finished floor and cabinetry. Award winning Naperville School District 203. Conveniently located near 6 neighborhood Parks, Forest Preserve, Trails, Golf Courses, Shopping, Dining, Metra, Pace Bus, and Interstates. 2.5 miles from downtown Naperville. Fantastic family neighborhood.
Location
State IL
County Du Page
Area Lisle
Rooms
Basement Full
Interior
Interior Features Hardwood Floors, Wood Laminate Floors, First Floor Laundry
Heating Natural Gas, Forced Air
Cooling Central Air
Fireplaces Number 1
Fireplaces Type Wood Burning, Gas Starter
Equipment Humidifier, TV-Cable, Security System, CO Detectors, Ceiling Fan(s), Sump Pump, Air Purifier, Backup Sump Pump;
Fireplace Y
Appliance Range, Microwave, Dishwasher, Refrigerator, Stainless Steel Appliance(s)
Exterior
Exterior Feature Deck
Parking Features Attached
Garage Spaces 2.0
Community Features Street Lights, Street Paved
Roof Type Asphalt
Building
Sewer Public Sewer
Water Lake Michigan, Public
New Construction false
Schools
Elementary Schools Steeple Run Elementary School
Middle Schools Kennedy Junior High School
High Schools Naperville North High School
School District 203 , 203, 203
Others
HOA Fee Include Other
Ownership Fee Simple w/ HO Assn.
Special Listing Condition None
Read Less
Want to know what your home might be worth? Contact us for a FREE valuation!

Our team is ready to help you sell your home for the highest possible price ASAP

© 2025 Listings courtesy of MRED as distributed by MLS GRID. All Rights Reserved.
Bought with Platinum Partners Realtors





