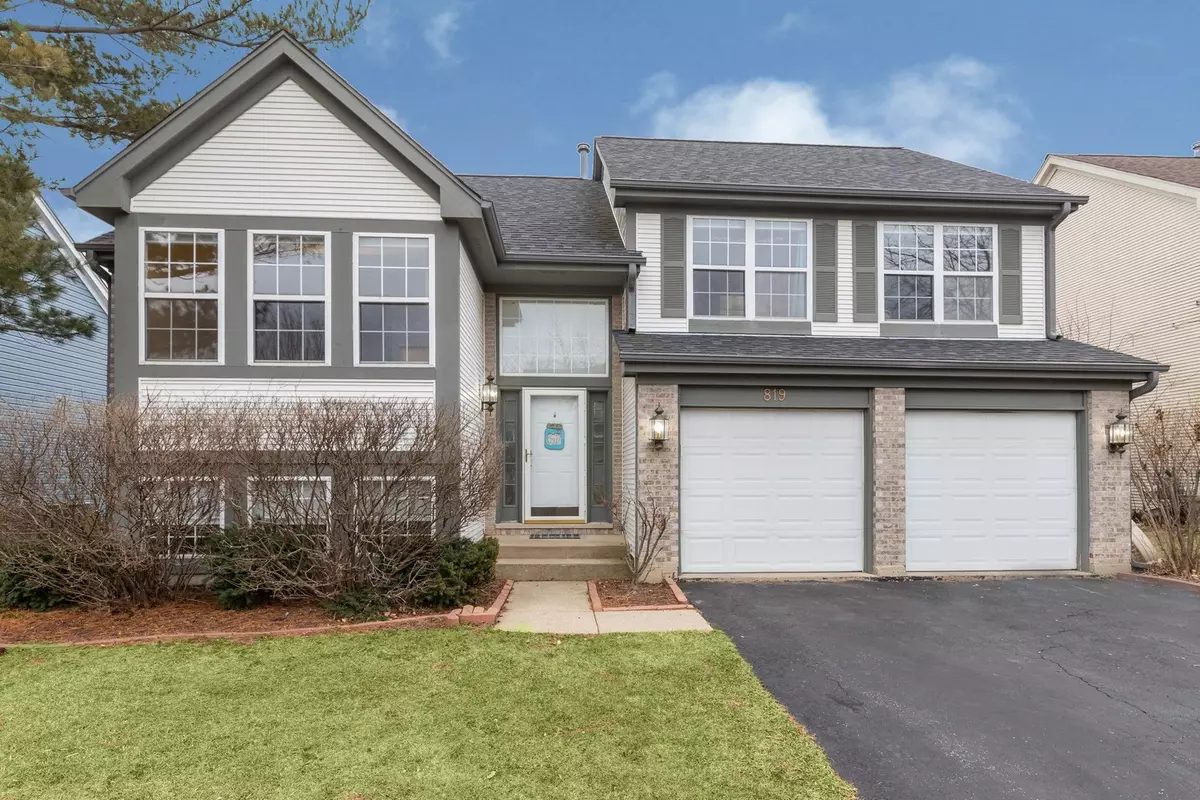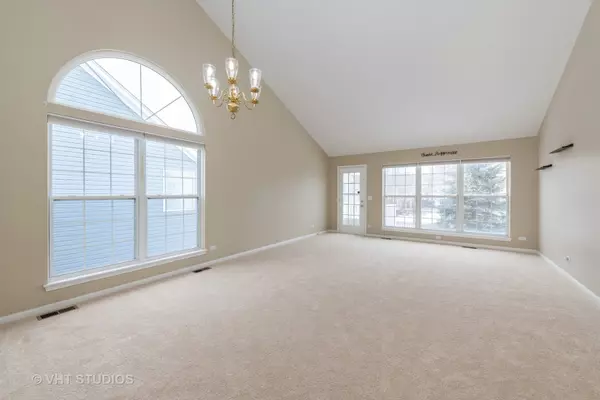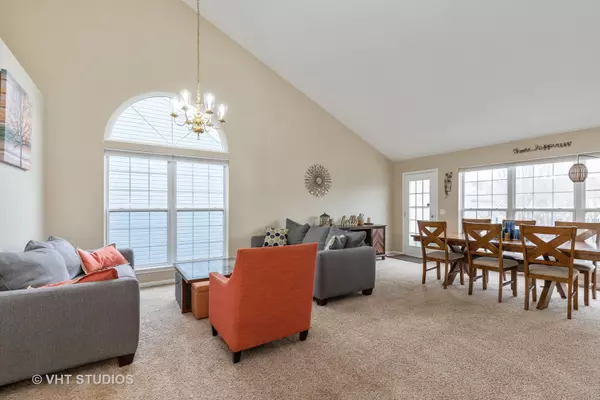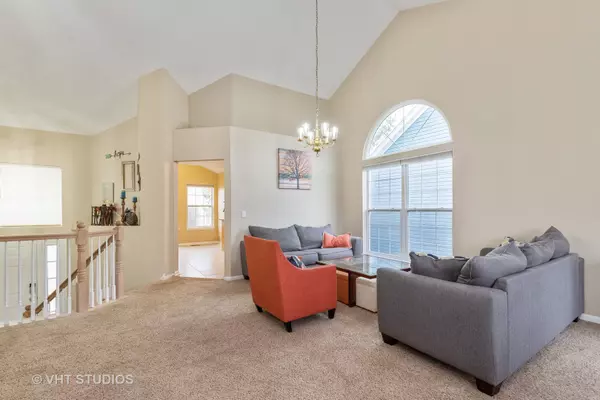$291,000
$299,900
3.0%For more information regarding the value of a property, please contact us for a free consultation.
819 Adderly LN Gurnee, IL 60031
4 Beds
3 Baths
2,628 SqFt
Key Details
Sold Price $291,000
Property Type Single Family Home
Sub Type Detached Single
Listing Status Sold
Purchase Type For Sale
Square Footage 2,628 sqft
Price per Sqft $110
Subdivision Fairway Ridge
MLS Listing ID 10595204
Sold Date 06/26/20
Style Contemporary
Bedrooms 4
Full Baths 3
HOA Fees $33/ann
Year Built 1993
Annual Tax Amount $8,098
Tax Year 2018
Lot Size 6,098 Sqft
Lot Dimensions 59X101X66X106
Property Description
Brand new carpeting and new kitchen/foyer flooring just installed in January 2020!!! More special features: New Central Air & Furnace, Refrigerator, Dishwasher & Dryer!!!Open floor plan is so unique...vaulted ceilings, 4 bedrooms(1 bedroom currently an office), 3 baths, plus a playroom and walk-out basement! Take advantage of new synthetic composite deck for long wear/no staining needed... new fence and new planter boxes.Come take a look. Fairway Ridge has a pool, clubhouse, gym and playground...so you can vacation at home. Plus, nearby shopping, restaurants and more parks make it a great place to call home! Please note: New carpet pictures are ones that are vacant rooms. Pictures with furniture(to show how furniture would look in rooms) have the older carpet, but have since been replaced with new carpet.
Location
State IL
County Lake
Area Gurnee
Rooms
Basement Full, Walkout
Interior
Interior Features Vaulted/Cathedral Ceilings, Bar-Wet, Built-in Features, Walk-In Closet(s)
Heating Natural Gas, Forced Air
Cooling Central Air
Fireplaces Number 1
Fireplaces Type Gas Starter
Equipment CO Detectors, Sump Pump
Fireplace Y
Appliance Range, Microwave, Dishwasher, Refrigerator, Washer, Dryer
Laundry In Unit
Exterior
Exterior Feature Deck
Parking Features Attached
Garage Spaces 2.0
Community Features Clubhouse, Park, Pool, Sidewalks, Street Lights, Street Paved
Roof Type Asphalt
Building
Lot Description Fenced Yard
Sewer Public Sewer
Water Public
New Construction false
Schools
Elementary Schools Woodland Elementary School
Middle Schools Woodland Jr High School
High Schools Warren Township High School
School District 50 , 50, 121
Others
HOA Fee Include Clubhouse,Exercise Facilities,Pool
Ownership Fee Simple w/ HO Assn.
Special Listing Condition None
Read Less
Want to know what your home might be worth? Contact us for a FREE valuation!

Our team is ready to help you sell your home for the highest possible price ASAP

© 2024 Listings courtesy of MRED as distributed by MLS GRID. All Rights Reserved.
Bought with Terrence Muse • RE/MAX Vision 212






