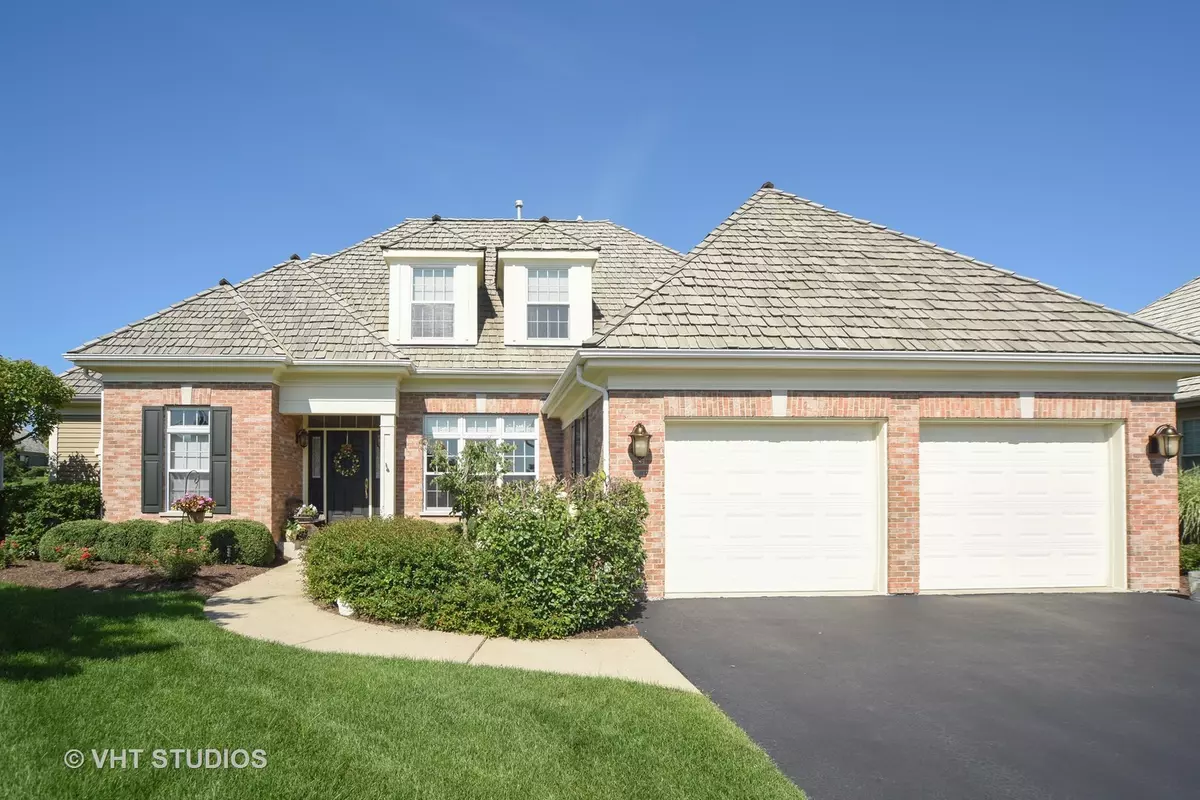$402,500
$425,000
5.3%For more information regarding the value of a property, please contact us for a free consultation.
1756 Arrowwood WAY Libertyville, IL 60048
3 Beds
2.5 Baths
2,801 SqFt
Key Details
Sold Price $402,500
Property Type Single Family Home
Sub Type Detached Single
Listing Status Sold
Purchase Type For Sale
Square Footage 2,801 sqft
Price per Sqft $143
Subdivision Merit Club
MLS Listing ID 10089129
Sold Date 03/28/19
Style Colonial
Bedrooms 3
Full Baths 2
Half Baths 1
HOA Fees $388/qua
Year Built 2001
Annual Tax Amount $15,267
Tax Year 2017
Lot Size 0.260 Acres
Lot Dimensions 82X143X82X137
Property Description
Incredible Opportunity To Live In Prestigious Merit Club! Maintenance Free So You Can Lock & Leave! Total Lawn Care, In-Ground Sprinkler System & Snow Removal Included! NEW Sun Room Addition For Your Bug Free Enjoyment! 1st Floor Master Suite W/ Private Bath Features Shower, Dual Vanity, Jacuzzi Tub & Oversized Walk-In Closet. Stunning Kitchen With 42" Kitchen Craft Custom Cabinets, Furniture Style Work Island, & All Stainless Steel Appliances Including NEW Dishwasher & Refrigerator Is Open To The Family Room W/ Gorgeous 2 Story Stone Fireplace. Flowing & Open Floor Plan Features Lovely, Formal Living Room & Dining Room Creating Great Space For Entertaining! 2nd Floor With 2 Additional Bedrooms & Loft Area~ Ideal For Office/Sitting Area/4th Bedroom Has A Walk-In Closet. Hardwood Floors Throughout The First Floor. NEW Carpet On The 2nd Floor. NEW Furnace/Humidifier~Dual Zoned. Finished Basement. Minutes To Town, Dining, Parks & Transportation.QUICK CLOSE POSSIBLE!
Location
State IL
County Lake
Area Green Oaks / Libertyville
Rooms
Basement Partial
Interior
Interior Features Hardwood Floors, First Floor Bedroom, First Floor Laundry, First Floor Full Bath
Heating Natural Gas, Forced Air, Sep Heating Systems - 2+, Zoned
Cooling Central Air, Zoned
Fireplaces Number 1
Fireplaces Type Gas Log
Equipment Humidifier, TV-Cable, Security System, Fire Sprinklers, Ceiling Fan(s), Sump Pump, Sprinkler-Lawn, Radon Mitigation System
Fireplace Y
Appliance Double Oven, Microwave, Dishwasher, Refrigerator, Freezer, Washer, Dryer, Disposal
Exterior
Exterior Feature Patio, Porch Screened
Parking Features Attached
Garage Spaces 2.0
Community Features Street Lights, Street Paved
Roof Type Shake
Building
Lot Description Cul-De-Sac, Landscaped
Sewer Public Sewer
Water Public
New Construction false
Schools
Elementary Schools Woodland Elementary School
Middle Schools Woodland Middle School
High Schools Warren Township High School
School District 50 , 50, 121
Others
HOA Fee Include Lawn Care,Scavenger,Snow Removal
Ownership Fee Simple
Special Listing Condition None
Read Less
Want to know what your home might be worth? Contact us for a FREE valuation!

Our team is ready to help you sell your home for the highest possible price ASAP

© 2024 Listings courtesy of MRED as distributed by MLS GRID. All Rights Reserved.
Bought with Results Realty USA






