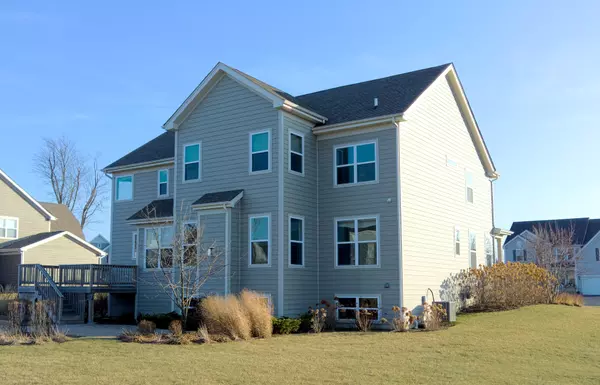$408,000
$435,000
6.2%For more information regarding the value of a property, please contact us for a free consultation.
28192 W Maple AVE Barrington, IL 60010
4 Beds
3.5 Baths
3,558 SqFt
Key Details
Sold Price $408,000
Property Type Single Family Home
Sub Type Detached Single
Listing Status Sold
Purchase Type For Sale
Square Footage 3,558 sqft
Price per Sqft $114
MLS Listing ID 10599954
Sold Date 03/25/20
Bedrooms 4
Full Baths 3
Half Baths 1
HOA Fees $90/mo
Year Built 2015
Annual Tax Amount $17,701
Tax Year 2018
Lot Size 0.759 Acres
Lot Dimensions 288 X 115
Property Description
REAL ESTATE TAX INCENTIVE of $17,000! Newer 4-bedroom home with open floorplan and high-end finishes. Paver brick walkway to front door leads to light filled 2 story foyer. Formal living room w/ crown moldings, dining room with wainscoting and butler pantry. First floor office/study with french doors. Coffered ceilings in family room and master bedroom. Family room with fireplace is open to eating area and large kitchen. Hardwood floors on first floor. Convenient first floor laundry. Gourmet kitchen has quartz counters, stainless appliances, large center island, breakfast bar, under-cabinet lighting and walk-in pantry. Master bedroom features a large sitting area, private bath with double sinks, soaking tub and shower. Unfinished english basement plumbed for another bath. Three car attached garage. Deck off the eating area leads down to paver brick patio with fire pit. All mechanicals and roof 2015 when built. Surrounded by acres of scenic conservation space and walking paths.
Location
State IL
County Lake
Area Barrington Area
Rooms
Basement English
Interior
Interior Features Hardwood Floors, First Floor Laundry
Heating Natural Gas, Forced Air
Cooling Central Air
Fireplaces Number 1
Fireplaces Type Gas Log
Fireplace Y
Appliance Double Oven, Range, Microwave, Dishwasher, Disposal, Stainless Steel Appliance(s)
Exterior
Exterior Feature Deck, Brick Paver Patio, Fire Pit
Parking Features Attached
Garage Spaces 3.0
Community Features Street Paved
Roof Type Asphalt
Building
Lot Description Cul-De-Sac, Nature Preserve Adjacent, Landscaped
Sewer Septic-Private
Water Private Well
New Construction false
Schools
Elementary Schools Cotton Creek Elementary School
Middle Schools Matthews Middle School
High Schools Wauconda Comm High School
School District 118 , 118, 118
Others
HOA Fee Include None
Ownership Fee Simple w/ HO Assn.
Special Listing Condition Corporate Relo
Read Less
Want to know what your home might be worth? Contact us for a FREE valuation!

Our team is ready to help you sell your home for the highest possible price ASAP

© 2024 Listings courtesy of MRED as distributed by MLS GRID. All Rights Reserved.
Bought with Agnieszka Fafrowicz • Weichert Realtors-McKee Real Estate






