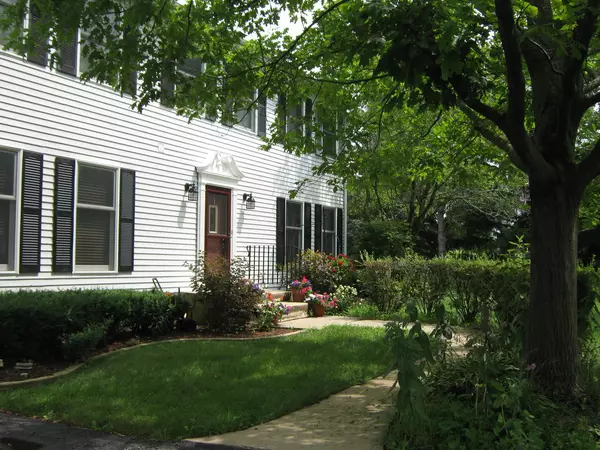$322,000
$329,900
2.4%For more information regarding the value of a property, please contact us for a free consultation.
21735 Saint Albert CT Mokena, IL 60448
4 Beds
3.5 Baths
2,300 SqFt
Key Details
Sold Price $322,000
Property Type Single Family Home
Sub Type Detached Single
Listing Status Sold
Purchase Type For Sale
Square Footage 2,300 sqft
Price per Sqft $140
Subdivision Marilyn Estates
MLS Listing ID 10056725
Sold Date 03/22/19
Bedrooms 4
Full Baths 3
Half Baths 1
Year Built 1987
Annual Tax Amount $9,449
Tax Year 2017
Lot Size 0.999 Acres
Lot Dimensions 236X183X172X235
Property Description
Beautiful APPROX ONE ACRE 4 BED 3.5 BATH home surrounded by Mature Trees for PRIVACY to enjoy pool, plant a garden, or entertain friends. INVISIBLE FENCE surrounds the FULL perimeter to keep pets safe. Bring that great feel inside to the spacious Kitchen with lots of COUNTERSPACE and STORAGE GALORE! Tech. Center to bring up a Great Recipe or two. Rev. Osmosis System to sink and Frig! NEW CARPET THROUGHOUT, and HEAT LAMPS in the 3 Full Baths. LAUNDRY CHUTE from Top to Bottom! Lower L. Offers partial fin. basement w/ FULL Bath, WORKSHOP and ADDITIONAL EXIT from Basement to garage. Heated Garage Space w/ 8' Vert. Door Opening, Extra Tall Ceilings, Furnace and HWH 2013, Water Softener 2014, Windows 2007 LR. Award winning School Districts! Close to restaurants, interstate, train. Walk or ride your bike to Old Plank Trail!
Location
State IL
County Will
Area Mokena
Rooms
Basement Full
Interior
Interior Features Hardwood Floors
Heating Natural Gas, Forced Air
Cooling Central Air
Fireplaces Number 1
Fireplaces Type Wood Burning
Fireplace Y
Appliance Range, Microwave, Dishwasher, Refrigerator, Washer, Dryer, Disposal
Exterior
Exterior Feature Deck, Patio, Above Ground Pool
Parking Features Attached
Garage Spaces 2.5
Roof Type Asphalt
Building
Lot Description Cul-De-Sac
Sewer Public Sewer
Water Private Well
New Construction false
Schools
Elementary Schools Grand Prairie Elementary School
Middle Schools Hickory Creek Middle School
High Schools Lincoln-Way East High School
School District 157C , 157C, 210
Others
HOA Fee Include None
Ownership Fee Simple
Special Listing Condition None
Read Less
Want to know what your home might be worth? Contact us for a FREE valuation!

Our team is ready to help you sell your home for the highest possible price ASAP

© 2025 Listings courtesy of MRED as distributed by MLS GRID. All Rights Reserved.
Bought with Century 21 Pride Realty





