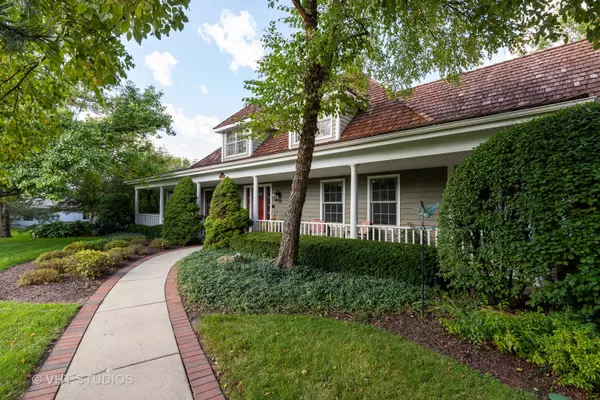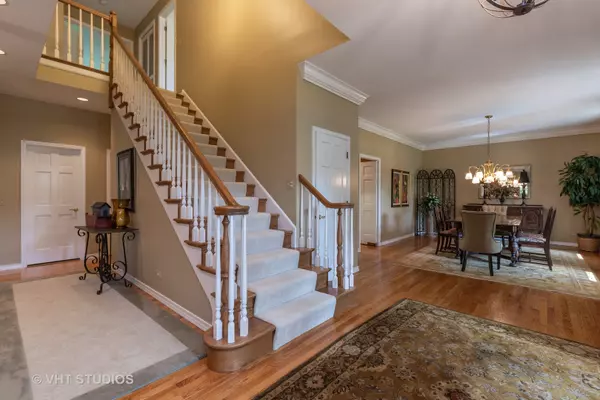$539,000
$579,000
6.9%For more information regarding the value of a property, please contact us for a free consultation.
5611 Shadowbrook CT Libertyville, IL 60048
4 Beds
3.5 Baths
3,960 SqFt
Key Details
Sold Price $539,000
Property Type Single Family Home
Sub Type Detached Single
Listing Status Sold
Purchase Type For Sale
Square Footage 3,960 sqft
Price per Sqft $136
Subdivision Daybreak Farms
MLS Listing ID 10567603
Sold Date 07/17/20
Style Cape Cod
Bedrooms 4
Full Baths 3
Half Baths 1
HOA Fees $89/ann
Year Built 1991
Annual Tax Amount $18,944
Tax Year 2019
Lot Size 1.028 Acres
Lot Dimensions 169.11X255.32X205.42
Property Description
So many Beautiful Updates...COME SEE OUR NEW LOOK...In top condition offering a perfect floor plan for today's lifestyle. Multiple Porches surround this Charming,Spacious Cape Style Home on lush Acre in lovely Daybreak Farm. Professional landscaped grounds with mature tall trees, flowering bushes, & perennial gardens are to be enjoyed year round. Spectacular Living/Dining Rooms Open and Airy. Delightful Sunroom/Office with Fireplace...Open the door to the lovely Screened Porch. Sensational Huge Kitchen "HEARTBEAT OF LIVING" tons of Cabinets and sleek Granite Counter space with room for 6 chairs. Family sized Breakfast Rm...let the Outdoors in and enjoy the Peace and Quiet of Nature surround.Vaulted Family Room provides an Open Floor Plan yet private space. Service area to 3 plus Car Garage,Large Walk-in Pantry and separate Laundry Rm. Live on One Level.. this Beautiful Master Suite with Fireplace & private Screened Porch. Watch for Dreamy Sunsets in your special Haven. Indulge in the newly redone White Spa like Bathroom, 2 Separate Walk In Closets and Sunlight windows.. Second level is ideal for Family/Guests with 3 Oversized Bedrooms and 2 private Bathrooms. Need some privacy and Recreation? The Lower Level is immense with a Family Room/Exercise quarters and office. Incredible extra space to make it your own! Daybreak Farm Community offers lush acres of Open Space,Sparkling ponds, Walking paths,Tennis Court & a charming Gazebo. Bordered by Libertyville Township Open Space and Lake County Forest Preserve this landscape will not change. Enjoy miles of Biking/Hiking to Independence Grove with neighborhood path a few steps away. Easy commute to O'hare and Mitchell 5 min to #94 and to vibrant downtown Libertyville. Easy drive to Libertyville train & to Prairie Crossing train station.
Location
State IL
County Lake
Area Green Oaks / Libertyville
Rooms
Basement Full
Interior
Interior Features Vaulted/Cathedral Ceilings, Hardwood Floors, First Floor Laundry, First Floor Full Bath, Built-in Features, Walk-In Closet(s)
Heating Natural Gas, Forced Air
Cooling Central Air, Zoned
Fireplaces Number 3
Fireplaces Type Double Sided, Gas Log, Gas Starter
Equipment Humidifier, Security System, Intercom, CO Detectors, Ceiling Fan(s), Sump Pump, Air Purifier, Backup Sump Pump;
Fireplace Y
Appliance Double Oven, Microwave, Dishwasher, Refrigerator, Washer, Dryer
Laundry Gas Dryer Hookup, Sink
Exterior
Exterior Feature Deck, Porch, Porch Screened, Storms/Screens
Parking Features Attached
Garage Spaces 3.0
Community Features Tennis Court(s), Horse-Riding Area, Curbs
Roof Type Shake
Building
Lot Description Corner Lot, Cul-De-Sac
Sewer Public Sewer
Water Lake Michigan
New Construction false
Schools
Elementary Schools Woodland Elementary School
High Schools Warren Township High School
School District 50 , 50, 121
Others
HOA Fee Include Insurance
Ownership Fee Simple
Special Listing Condition None
Read Less
Want to know what your home might be worth? Contact us for a FREE valuation!

Our team is ready to help you sell your home for the highest possible price ASAP

© 2024 Listings courtesy of MRED as distributed by MLS GRID. All Rights Reserved.
Bought with Stephanie Sergenian • Berkshire Hathaway HomeServices Chicago






