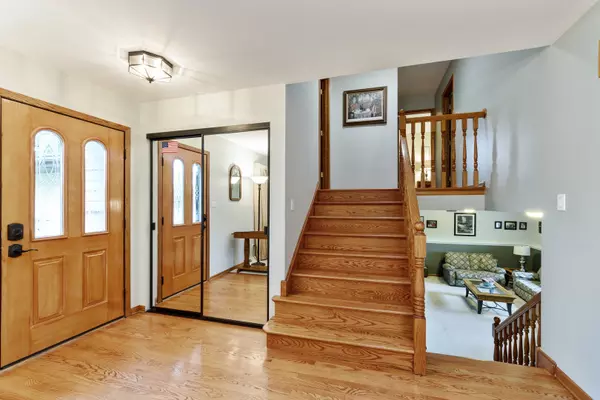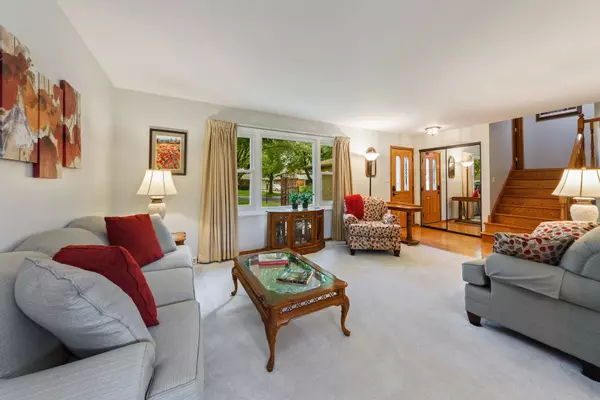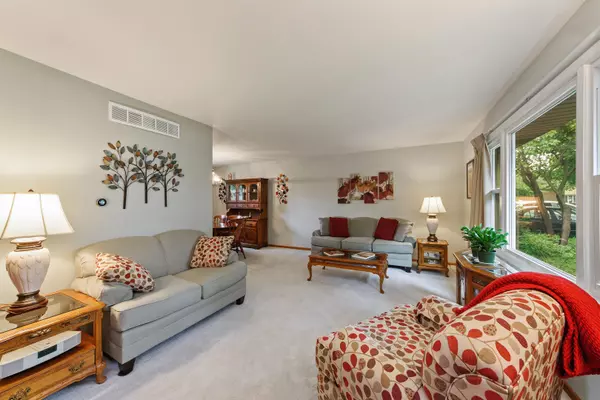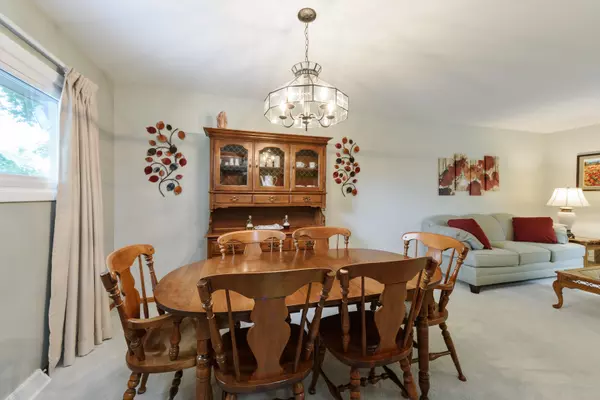$310,000
$319,900
3.1%For more information regarding the value of a property, please contact us for a free consultation.
1618 N Rosetree LN Mount Prospect, IL 60056
3 Beds
2 Baths
10,406 Sqft Lot
Key Details
Sold Price $310,000
Property Type Single Family Home
Sub Type Detached Single
Listing Status Sold
Purchase Type For Sale
Subdivision Castle Heights
MLS Listing ID 10070654
Sold Date 03/04/19
Style Tri-Level
Bedrooms 3
Full Baths 2
Year Built 1967
Annual Tax Amount $7,336
Tax Year 2017
Lot Size 10,406 Sqft
Lot Dimensions 71X158X77X134
Property Description
There Is A Lot To Love In This Beauty! Nestled On A Beautiful, Fenced Homesite Enhanced With Mature Landscaping & Great Curb Appeal. From The Moment You Enter You Will Appreciate The Open, Flowing Floor Plan Accented W/Neutral Decor Throughout. Formal Living Room Features Picture Window & Opens To The Formal Dining Room W/Direct Access To The Kitchen W/An Abundance Of Cabinetry, Counter Space & SS Appliances. Sundrenched Lower Level Family Room Features A Wall Of Windows. Tastefully Updated Full Bath W/Custom Tile, Oversized Shower & Temp. Controlled Faucet. Laundry/Utility Rm Features Granite Counters & Cabinets For Storage. 3 Good Sized Bedrooms W/Big Closets & Wood Flooring. Entertainment Sized Brick Paver Patio & He/She/Storage Shed Is The Focal Point Of The Large Backyard. Expanded Paver Driveway Leads To Garage W/Separate 220 Wiring For Heater If Desired. Great Location! Stones Throw To Shops, Restaurants, Major Roads, Highway. See The List Of Updates/Upgrades! Home-SWEET-Home!
Location
State IL
County Cook
Area Mount Prospect
Rooms
Basement English
Interior
Interior Features Skylight(s)
Heating Natural Gas, Forced Air
Cooling Central Air
Equipment Humidifier, TV-Cable, CO Detectors, Ceiling Fan(s), Sump Pump
Fireplace N
Appliance Range, Microwave, Dishwasher, Refrigerator, Washer, Dryer, Disposal
Exterior
Exterior Feature Brick Paver Patio, Storms/Screens
Parking Features Attached
Garage Spaces 2.0
Roof Type Asphalt
Building
Lot Description Fenced Yard
Sewer Public Sewer
Water Lake Michigan
New Construction false
Schools
Elementary Schools Robert Frost Elementary School
Middle Schools Oliver W Holmes Middle School
High Schools Wheeling High School
School District 21 , 21, 214
Others
HOA Fee Include None
Ownership Fee Simple
Special Listing Condition None
Read Less
Want to know what your home might be worth? Contact us for a FREE valuation!

Our team is ready to help you sell your home for the highest possible price ASAP

© 2025 Listings courtesy of MRED as distributed by MLS GRID. All Rights Reserved.
Bought with Great Lakes Realty Central Inc





