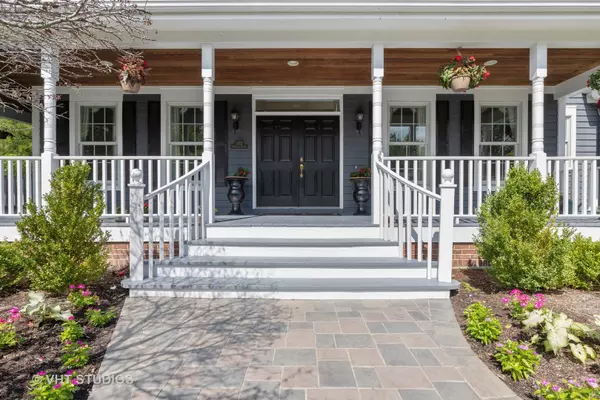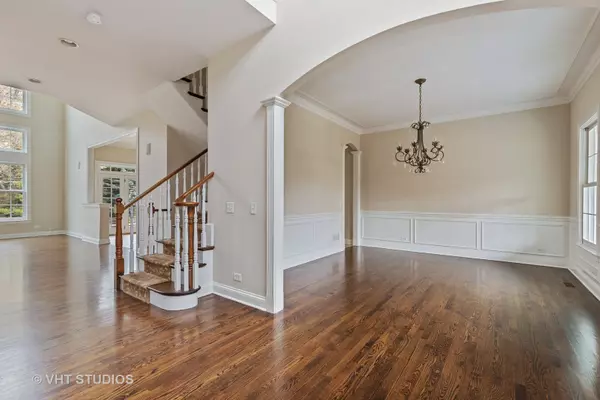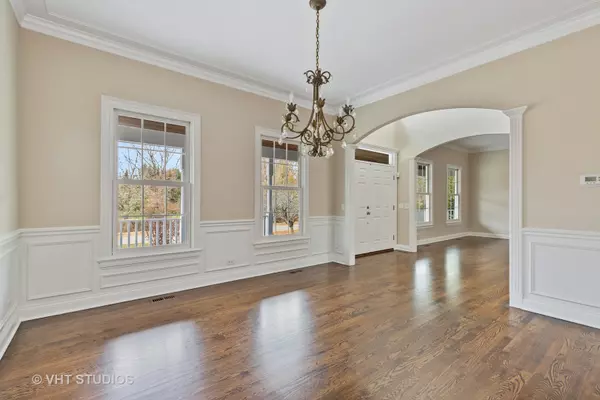$760,000
$799,000
4.9%For more information regarding the value of a property, please contact us for a free consultation.
1112 Kildare AVE Libertyville, IL 60048
4 Beds
5 Baths
3,874 SqFt
Key Details
Sold Price $760,000
Property Type Single Family Home
Sub Type Detached Single
Listing Status Sold
Purchase Type For Sale
Square Footage 3,874 sqft
Price per Sqft $196
Subdivision Wineberry
MLS Listing ID 10569661
Sold Date 01/17/20
Bedrooms 4
Full Baths 4
Half Baths 2
HOA Fees $20/ann
Year Built 2001
Annual Tax Amount $22,010
Tax Year 2018
Lot Size 0.450 Acres
Lot Dimensions 113X171X113X171
Property Description
Freshly updated, sophisticated residence of classic design, where extensive millwork and exquisite craftsmanship are among soaring windows, that provide seamless indoor/outdoor living. With an understated elegance, a high level of style is woven into every detail of this inviting, open floor plan with a mix of luxurious, yet approachable design elements. The show-stopping outdoor space features a multi level, stamped concrete patio with built-in grill, fireplace, dining and entertaining space, along with a custom-built basketball sport court. A truly private entertaining oasis, in Wineberry of Libertyville!
Location
State IL
County Lake
Area Green Oaks / Libertyville
Rooms
Basement Full, English
Interior
Interior Features Vaulted/Cathedral Ceilings, Skylight(s), Bar-Wet, Hardwood Floors, Wood Laminate Floors, Second Floor Laundry, Built-in Features, Walk-In Closet(s)
Heating Natural Gas, Forced Air
Cooling Central Air
Fireplaces Number 3
Fireplaces Type Double Sided, Gas Log, Gas Starter
Fireplace Y
Appliance Range, Microwave, Dishwasher, Refrigerator, Washer, Dryer, Disposal, Stainless Steel Appliance(s), Wine Refrigerator
Exterior
Exterior Feature Patio, Outdoor Grill, Fire Pit
Parking Features Attached
Garage Spaces 3.0
Roof Type Shake
Building
Lot Description Landscaped
Sewer Public Sewer
Water Public
New Construction false
Schools
Elementary Schools Butterfield School
Middle Schools Highland Middle School
High Schools Libertyville High School
School District 70 , 70, 128
Others
HOA Fee Include Insurance
Ownership Fee Simple
Special Listing Condition None
Read Less
Want to know what your home might be worth? Contact us for a FREE valuation!

Our team is ready to help you sell your home for the highest possible price ASAP

© 2024 Listings courtesy of MRED as distributed by MLS GRID. All Rights Reserved.
Bought with Dominick Clarizio • @properties






