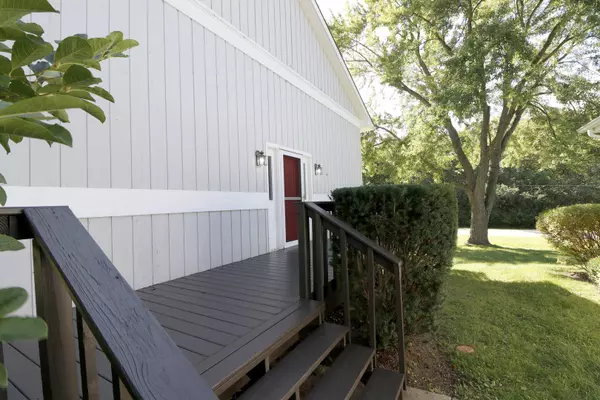$315,000
$324,900
3.0%For more information regarding the value of a property, please contact us for a free consultation.
2299 Shannondale DR Libertyville, IL 60048
4 Beds
2.5 Baths
2,176 SqFt
Key Details
Sold Price $315,000
Property Type Single Family Home
Sub Type Detached Single
Listing Status Sold
Purchase Type For Sale
Square Footage 2,176 sqft
Price per Sqft $144
MLS Listing ID 10593998
Sold Date 02/14/20
Bedrooms 4
Full Baths 2
Half Baths 1
Year Built 1970
Annual Tax Amount $7,317
Tax Year 2018
Lot Size 0.660 Acres
Lot Dimensions 14X80X302X96X272
Property Description
This charming home is truly one-of-a-kind, private. and serene on 0.66 acres and spanning over 2,200 square feet! Brand new second floor carpeting! Desirable Oak Grove and Libertyville High School District. Gleaming hardwood flooring welcomes you into the open layout. Living room boasts floor-to-ceiling double-sided stone fireplace, exterior access, and connects to the dining room offering wet bar. Prepare your favorite meals in your kitchen featuring abundance of cabinet and counter top space, breakfast bar and access to half bath! Gather in the inviting family room with stone fireplace and bay window allowing plenty of natural light to flow through. Upper level presents master bedroom offering two walk-in-closets, sun-filled balcony overlooking peaceful backyard and relaxing views plus ensuite! Three additional bedrooms and one full bath also adorn upper level. Partially finished basement includes laundry, storage and workshop! Located just a short distance to 94/41, train station and Independence Grove Forest Preserve. The possibilities are endless - this is the home you have been waiting for!
Location
State IL
County Lake
Area Green Oaks / Libertyville
Rooms
Basement Partial
Interior
Interior Features Bar-Wet, Hardwood Floors
Heating Natural Gas, Forced Air
Cooling Central Air
Fireplaces Number 2
Fireplaces Type Double Sided, Attached Fireplace Doors/Screen, Gas Log, Gas Starter
Equipment Security System, Ceiling Fan(s), Sump Pump
Fireplace Y
Appliance Range, Microwave, Dishwasher, Washer, Dryer
Exterior
Exterior Feature Balcony, Deck, Porch, Storms/Screens
Parking Features Detached
Garage Spaces 2.0
Roof Type Asphalt
Building
Lot Description Corner Lot, Landscaped
Sewer Public Sewer
Water Lake Michigan
New Construction false
Schools
Elementary Schools Oak Grove Elementary School
Middle Schools Oak Grove Elementary School
High Schools Libertyville High School
School District 68 , 68, 128
Others
HOA Fee Include None
Ownership Fee Simple
Special Listing Condition None
Read Less
Want to know what your home might be worth? Contact us for a FREE valuation!

Our team is ready to help you sell your home for the highest possible price ASAP

© 2024 Listings courtesy of MRED as distributed by MLS GRID. All Rights Reserved.
Bought with David Wilkerson • eXp Realty






