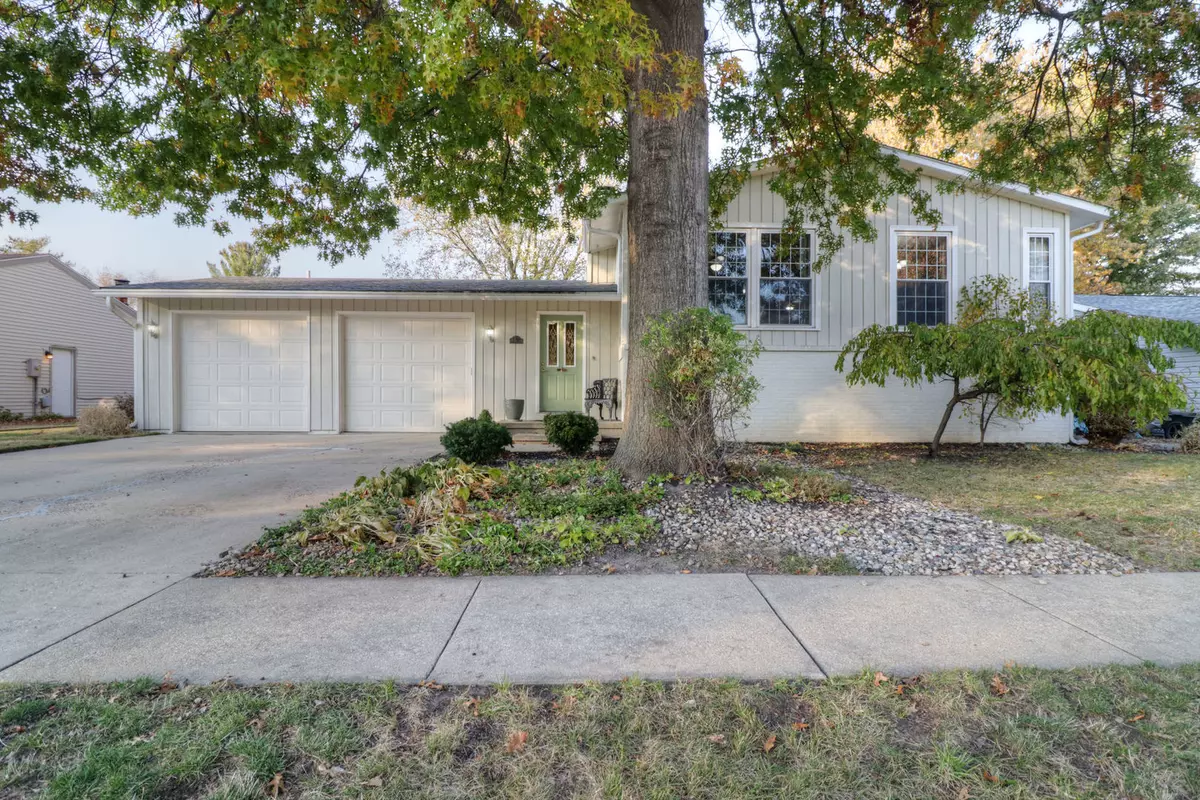$246,000
$250,000
1.6%For more information regarding the value of a property, please contact us for a free consultation.
2306 Sumac DR Champaign, IL 61821
5 Beds
3 Baths
3,535 SqFt
Key Details
Sold Price $246,000
Property Type Single Family Home
Sub Type Detached Single
Listing Status Sold
Purchase Type For Sale
Square Footage 3,535 sqft
Price per Sqft $69
Subdivision Southwood
MLS Listing ID 10563791
Sold Date 01/30/20
Style Bi-Level
Bedrooms 5
Full Baths 3
Year Built 1979
Annual Tax Amount $4,635
Tax Year 2018
Lot Size 7,405 Sqft
Lot Dimensions 72 X 102.5
Property Description
Move right into this Southwood bi-level, just minutes from the U of I, shopping, hospitals and parks; boasting 5 bedrooms, 3 full bathrooms, 2 wood burning fireplaces, and over 3500 square feet! The custom kitchen features granite countertops, Schrock oak cabinets, Jenn-Air convection oven, and a massive island complete with an indoor grill and prep sink. Enjoy the private, fenced-in, backyard with a newly reinforced, refinished deck and balcony off the massive master bedroom. Included among the many updates are both upstairs bathrooms (2019), basement flooring (2019), garage door opener (2019), and HVAC and electronic air cleaner (2015).
Location
State IL
County Champaign
Area Champaign, Savoy
Rooms
Basement None
Interior
Interior Features In-Law Arrangement
Heating Natural Gas, Forced Air
Cooling Central Air
Fireplaces Number 2
Fireplaces Type Wood Burning
Equipment Radon Mitigation System
Fireplace Y
Appliance Range, Microwave, Dishwasher, Refrigerator, Disposal, Indoor Grill, Range Hood
Exterior
Exterior Feature Deck
Parking Features Attached
Garage Spaces 2.0
Community Features Sidewalks
Roof Type Asphalt
Building
Lot Description Fenced Yard, Mature Trees
Sewer Public Sewer
Water Public
New Construction false
Schools
Elementary Schools Unit 4 Of Choice
Middle Schools Champaign/Middle Call Unit 4 351
High Schools Centennial High School
School District 4 , 4, 4
Others
HOA Fee Include None
Ownership Fee Simple
Special Listing Condition None
Read Less
Want to know what your home might be worth? Contact us for a FREE valuation!

Our team is ready to help you sell your home for the highest possible price ASAP

© 2024 Listings courtesy of MRED as distributed by MLS GRID. All Rights Reserved.
Bought with Julee Glynn • Green Acres Real Estate






