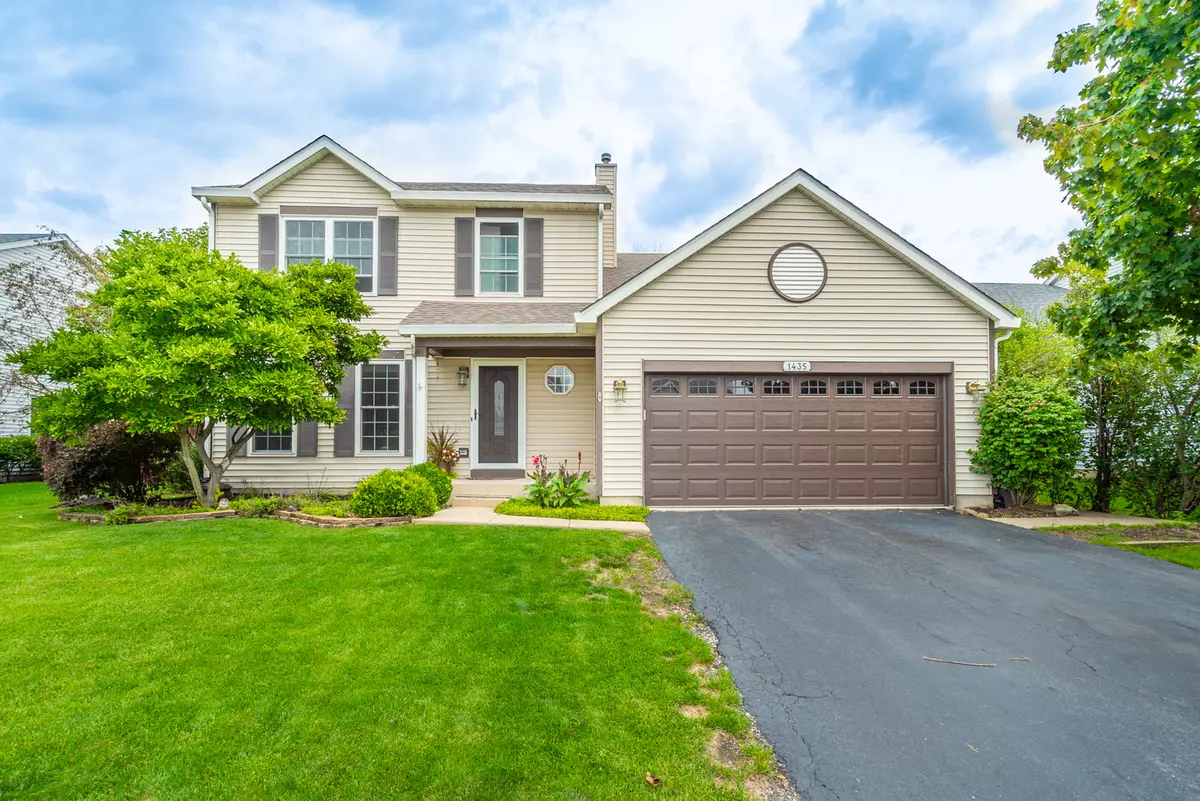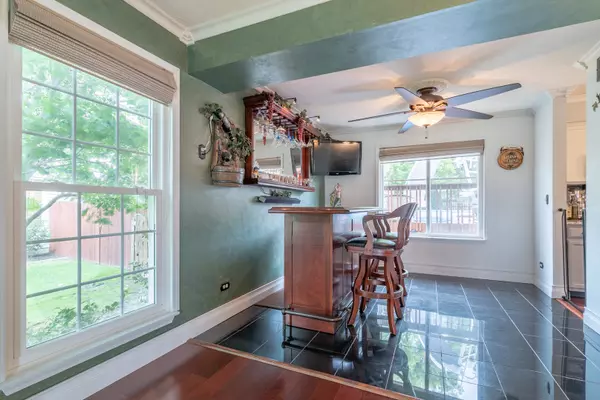$243,000
$249,900
2.8%For more information regarding the value of a property, please contact us for a free consultation.
1435 Foxmoor LN Elgin, IL 60123
4 Beds
2.5 Baths
1,731 SqFt
Key Details
Sold Price $243,000
Property Type Single Family Home
Sub Type Detached Single
Listing Status Sold
Purchase Type For Sale
Square Footage 1,731 sqft
Price per Sqft $140
Subdivision Woodbridge South
MLS Listing ID 10082170
Sold Date 07/18/19
Bedrooms 4
Full Baths 2
Half Baths 1
HOA Fees $8/ann
Year Built 1996
Annual Tax Amount $6,424
Tax Year 2017
Lot Size 10,550 Sqft
Lot Dimensions 72 X 146 X 73 X 146
Property Description
Motivated! Make an offer!!Living here is like being on vacation! Relax and enjoy life floating around in your new pool (2016), or if the weather is too chilly for that, why not chillax in the hot tub, which is in a covered gazebo surrounded by a huge wooden deck. Private fenced yard allows for maximum enjoyment for you, your family, your friends, and your pets! Shed to store more! Inside you will find upgrades galore~kitchen with SS appliances, granite counters and a stunning stainless steel backsplash (everything done within the last year!) Brand new hardwood floors throughout the main level. Entertainers delight in the dining room which has granite floors! Finished basement for more living space and a giant crawl for all your storage needs. Master bedroom with private ensuite updated bath. Full and half baths also updated. Furnace, humidifier, and A/C 2016, roof 2016, water heater new in 2009, appliances all new or newer! All this in a quiet subdivision, great location/schools
Location
State IL
County Kane
Area Elgin
Rooms
Basement Full
Interior
Interior Features Hot Tub, Hardwood Floors, Second Floor Laundry
Heating Natural Gas, Forced Air
Cooling Central Air
Fireplaces Number 1
Fireplaces Type Attached Fireplace Doors/Screen, Gas Log, Gas Starter
Equipment Humidifier, CO Detectors, Ceiling Fan(s), Sump Pump
Fireplace Y
Appliance Range, Microwave, Dishwasher, Refrigerator, Washer, Dryer, Disposal, Stainless Steel Appliance(s)
Exterior
Exterior Feature Deck, Porch, Hot Tub, Above Ground Pool
Parking Features Attached
Garage Spaces 2.0
Community Features Sidewalks, Street Lights, Street Paved
Roof Type Asphalt
Building
Lot Description Fenced Yard
Sewer Sewer-Storm
Water Public
New Construction false
Schools
Elementary Schools Fox Meadow Elementary School
Middle Schools Kenyon Woods Middle School
High Schools South Elgin High School
School District 46 , 46, 46
Others
HOA Fee Include Other
Ownership Fee Simple w/ HO Assn.
Special Listing Condition Short Sale
Read Less
Want to know what your home might be worth? Contact us for a FREE valuation!

Our team is ready to help you sell your home for the highest possible price ASAP

© 2024 Listings courtesy of MRED as distributed by MLS GRID. All Rights Reserved.
Bought with Mireya Delgado • Universal Real Estate LLC






