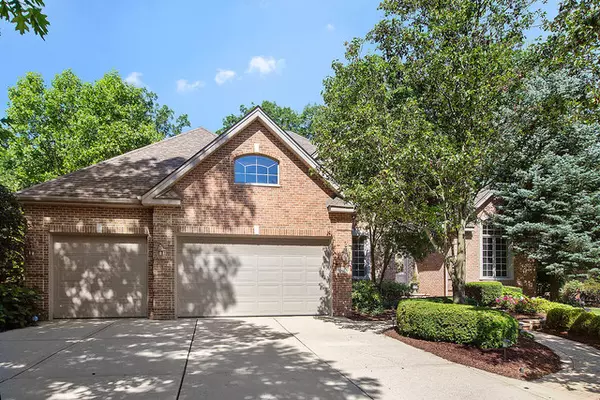$555,000
$585,000
5.1%For more information regarding the value of a property, please contact us for a free consultation.
16120 CREEKWOOD DR Homer Glen, IL 60491
4 Beds
4 Baths
3,668 SqFt
Key Details
Sold Price $555,000
Property Type Single Family Home
Sub Type Detached Single
Listing Status Sold
Purchase Type For Sale
Square Footage 3,668 sqft
Price per Sqft $151
Subdivision Hidden Valley Estates
MLS Listing ID 10018617
Sold Date 12/10/18
Style Traditional
Bedrooms 4
Full Baths 4
Year Built 2000
Annual Tax Amount $14,400
Tax Year 2017
Lot Size 0.500 Acres
Lot Dimensions 112X190X101X235
Property Description
EXQUISITE DESIGN and REFINED ELEGANCE in this all brick masterpiece in the desirable Hidden Valley Estates. There is only one way into this private and quiet neighborhood so there is almost no outside traffic. Sitting on a GORGEOUS professionally landscaped lot with a heavily wooded back yard providing tons of privacy and entertainment space on your spacious brick paver patio. Inside you will find a picture perfect design and layout complete with modern white trim, solid oak floors, two story great room and fresh modern paint colors . Open, eat in chef's kitchen with high end stainless appliances, 6-burner gas stove, granite and gorgeous custom cabinets. There is also main floor master suite and an additional bedroom and full bath on the main floor. Professionally finished basement with enormous wet bar, stone fireplace, entertainment space, bonus room, full bath, second kitchen, huge work/storage area and an an unbelievably elegant wine tasting room. So much to love! Come see it TODAY
Location
State IL
County Will
Area Homer Glen
Rooms
Basement Full
Interior
Interior Features Bar-Wet, Hardwood Floors, First Floor Bedroom, In-Law Arrangement, First Floor Laundry, First Floor Full Bath
Heating Natural Gas, Forced Air, Sep Heating Systems - 2+, Indv Controls, Zoned
Cooling Central Air, Zoned
Fireplaces Number 2
Fireplaces Type Wood Burning, Attached Fireplace Doors/Screen, Gas Log, Gas Starter
Equipment Humidifier, Central Vacuum, TV-Cable, Security System, Intercom, CO Detectors, Ceiling Fan(s), Sump Pump, Sprinkler-Lawn, Generator
Fireplace Y
Appliance Double Oven, Microwave, Dishwasher, Refrigerator, High End Refrigerator, Washer, Dryer, Disposal, Stainless Steel Appliance(s), Wine Refrigerator
Exterior
Exterior Feature Patio, Brick Paver Patio, Storms/Screens
Parking Features Attached
Garage Spaces 3.0
Community Features Street Lights, Street Paved
Roof Type Asphalt
Building
Lot Description Cul-De-Sac, Forest Preserve Adjacent, Nature Preserve Adjacent, Landscaped, Stream(s), Wooded
Sewer Public Sewer
Water Lake Michigan
New Construction false
Schools
Elementary Schools William E Young
Middle Schools Hadley Middle School
High Schools Lockport Township High School
School District 33C , 33C, 205
Others
HOA Fee Include None
Ownership Fee Simple
Special Listing Condition None
Read Less
Want to know what your home might be worth? Contact us for a FREE valuation!

Our team is ready to help you sell your home for the highest possible price ASAP

© 2024 Listings courtesy of MRED as distributed by MLS GRID. All Rights Reserved.
Bought with Keller Williams Preferred Rlty






