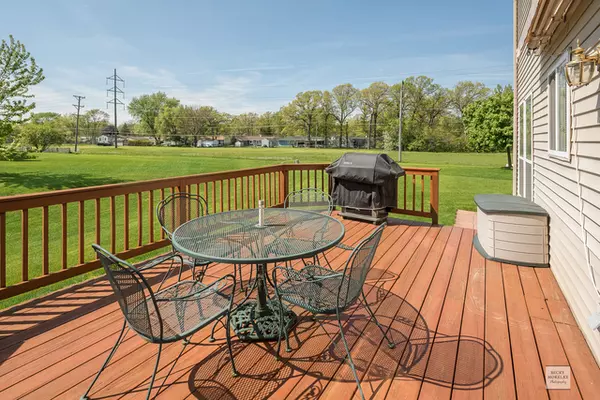$247,500
$247,500
For more information regarding the value of a property, please contact us for a free consultation.
226 Angela CIR Oswego, IL 60543
4 Beds
2.5 Baths
1,923 SqFt
Key Details
Sold Price $247,500
Property Type Single Family Home
Sub Type Detached Single
Listing Status Sold
Purchase Type For Sale
Square Footage 1,923 sqft
Price per Sqft $128
Subdivision Ponds At Mill Race Creek
MLS Listing ID 10560337
Sold Date 11/27/19
Style Contemporary
Bedrooms 4
Full Baths 2
Half Baths 1
HOA Fees $42/qua
Year Built 1999
Annual Tax Amount $7,075
Tax Year 2018
Lot Size 0.263 Acres
Lot Dimensions 41X113X145X165
Property Description
OSWEGO'S BEST VALUE IN DESIRED LOCATION...GET READY TO MAKE SOME WONDERFUL MEMORIES IN THIS SPECIAL FEEL GOOD HOME...THIS OSWEGO GEM HAS BEEN WELL CARED FOR BY ORIGINAL OWNERS! ATTRACTIVE BRICK FRONT & CLEAN CUT CURB APPEAL INVITES YOU IN TO A TWO STORY FOYER W/OPEN OAK RAILING STAIRCASE & FRESH INTERIOR PAINT. FORMAL LIVING & DINING ROOMS MAKE IT EASY TO ENTERTAIN FAMILY & FRIENDS FOR THOSE SPECIAL CELEBRATIONS. ISLAND KITCHEN W/BRAND NEW STAINLESS APPLIANCES & PERFECT LAYOUT FOR THE COOK W/PLENTY OF CABINETS SURROUNDED BY LOADS OF COUNTER-SPACE & OPEN LAYOUT TO GOOD SIZE FAMILY ROOM. PATIO DOORS LEADS YOU TO CHARMING DECK COMPLETE W/SUNSETTER REMOTE AWNING PERFECT FOR MORNING COFFEE OR OUTDOOR DINING W/OPEN BACKYARD VIEWS. UPSTAIRS OFFERS **BRAND NEW CARPETING** TO A SPACIOUS HALLWAY TO MASTER SUITE W/VAULTED CEILING, WALK-IN CLOSET & PRIVATE BATH, 3 MORE BEDROOMS & HALL BATH W/DUAL VANITY. REC ROOM IN BASEMENT IS IDEAL HANG OUT SPACE, PLAYROOM OR DEN. DOWN THE STREET FROM AWARD WINNING ELEMENTARY SCHOOL, PARK, TRAILS & MINUTES TO ROUTE 34 SHOPPING!!
Location
State IL
County Kendall
Area Oswego
Rooms
Basement Full
Interior
Interior Features Vaulted/Cathedral Ceilings, First Floor Laundry, Walk-In Closet(s)
Heating Natural Gas, Forced Air
Cooling Central Air
Equipment Humidifier, Water-Softener Owned, CO Detectors, Ceiling Fan(s), Sump Pump, Air Purifier
Fireplace N
Appliance Range, Microwave, Dishwasher, Refrigerator, Washer, Dryer, Disposal, Water Softener Owned
Exterior
Exterior Feature Deck, Outdoor Grill
Parking Features Attached
Garage Spaces 2.0
Community Features Sidewalks, Street Lights, Street Paved
Roof Type Asphalt
Building
Lot Description Landscaped
Sewer Public Sewer
Water Public
New Construction false
Schools
Elementary Schools Old Post Elementary School
Middle Schools Thompson Junior High School
High Schools Oswego High School
School District 308 , 308, 308
Others
HOA Fee Include Other
Ownership Fee Simple w/ HO Assn.
Special Listing Condition None
Read Less
Want to know what your home might be worth? Contact us for a FREE valuation!

Our team is ready to help you sell your home for the highest possible price ASAP

© 2025 Listings courtesy of MRED as distributed by MLS GRID. All Rights Reserved.
Bought with Maggy Ferguson • Century 21 Affiliated - Aurora





