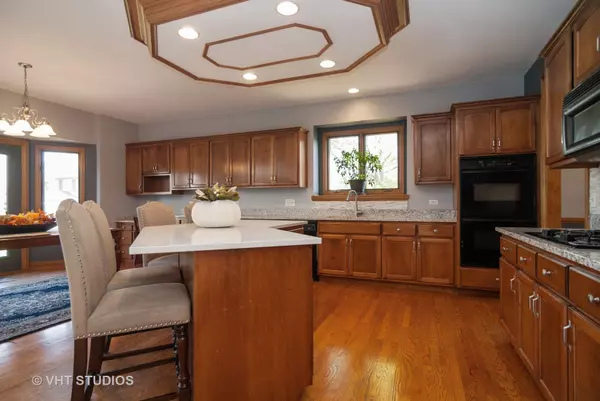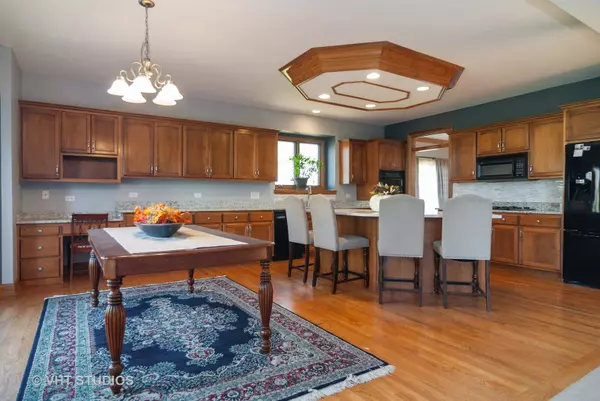$406,000
$415,000
2.2%For more information regarding the value of a property, please contact us for a free consultation.
33 W SANDSTONE CT South Elgin, IL 60177
5 Beds
4.5 Baths
3,764 SqFt
Key Details
Sold Price $406,000
Property Type Single Family Home
Sub Type Detached Single
Listing Status Sold
Purchase Type For Sale
Square Footage 3,764 sqft
Price per Sqft $107
Subdivision Thornwood
MLS Listing ID 10577867
Sold Date 04/16/21
Style Traditional
Bedrooms 5
Full Baths 4
Half Baths 1
HOA Fees $44/qua
Year Built 1999
Annual Tax Amount $14,483
Tax Year 2018
Lot Size 0.287 Acres
Lot Dimensions 12525
Property Description
Seller must sell! Bring all offers!! Seller motivated! Best priced for square footage and all the extras! Need space? A true 5 bedroom home plus first floor den! The first level boasts a den, formal dining room, large party-sized kitchen, two story family room, powder room and first floor master. Beautiful trim moldings and transom windows on door frames. The second level has four nicely sized bedrooms with two jack ' n jill bathrooms and a loft area that looks over onto the family room and kitchen. You will find plenty of cabinets and counter space in the expansive kitchen. The finished basement has a large recreational area with bar, full bath and great storage space. Three car garage, one block away from the park, located on a cul-de-sac and interior lot. St. Charles schools. Clubhouse community. Short sale but initial review has been completed and lender waiting for offer!
Location
State IL
County Kane
Area South Elgin
Rooms
Basement Full
Interior
Interior Features Vaulted/Cathedral Ceilings, First Floor Bedroom
Heating Natural Gas, Forced Air
Cooling Central Air
Fireplaces Number 1
Fireplaces Type Wood Burning
Fireplace Y
Laundry Gas Dryer Hookup
Exterior
Exterior Feature Patio
Parking Features Attached
Garage Spaces 3.0
Community Features Clubhouse, Park, Pool, Curbs, Sidewalks
Building
Sewer Public Sewer
Water Public
New Construction false
Schools
School District 303 , 303, 303
Others
HOA Fee Include Clubhouse,Pool
Ownership Fee Simple w/ HO Assn.
Special Listing Condition Home Warranty, Short Sale
Read Less
Want to know what your home might be worth? Contact us for a FREE valuation!

Our team is ready to help you sell your home for the highest possible price ASAP

© 2024 Listings courtesy of MRED as distributed by MLS GRID. All Rights Reserved.
Bought with Sarah Leonard • RE/MAX Suburban






