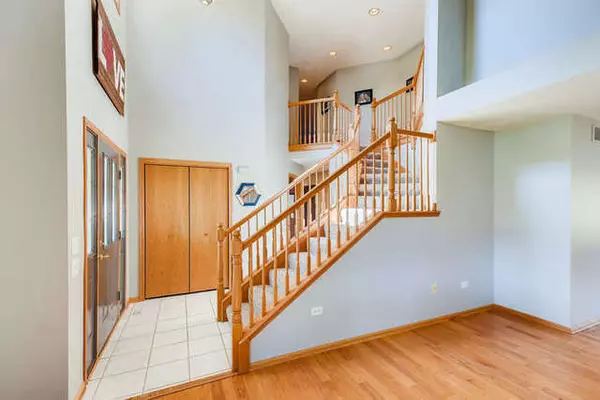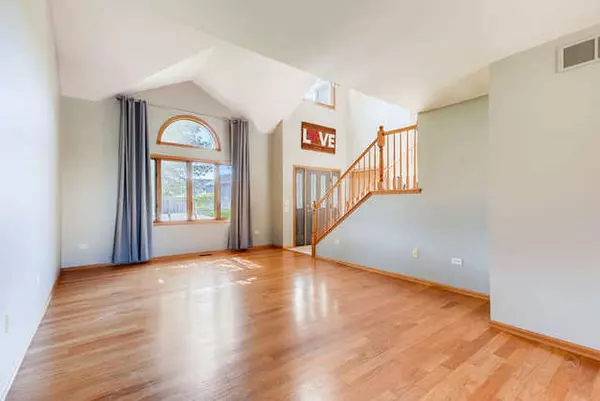$335,900
$333,900
0.6%For more information regarding the value of a property, please contact us for a free consultation.
2931 Ferro DR New Lenox, IL 60451
4 Beds
3 Baths
0.26 Acres Lot
Key Details
Sold Price $335,900
Property Type Single Family Home
Sub Type Detached Single
Listing Status Sold
Purchase Type For Sale
Subdivision Cherry Hill Meadows
MLS Listing ID 10531570
Sold Date 10/29/19
Bedrooms 4
Full Baths 3
Year Built 2001
Annual Tax Amount $8,718
Tax Year 2018
Lot Size 0.260 Acres
Lot Dimensions 80X140
Property Description
Motivated sellers relocating! Come and take a look at this beautifully loved 4 bedroom 3 bathroom home with a full finished basement. This home offers a formal living room and dining room with hardwood floors, and a vaulted ceiling in the front living room. Nice sized eat in kitchen with maple cabinets, granite counter tops, and stainless steel appliances. Cozy family room with fireplace and main level laundry room. Master bedroom has a recently remodeled master bath that includes a custom shower, dual sinks with tile vanity and whirlpool tub.There is an abundance of storage in the full basement which offers new carpeting. Stunning fenced yard with a Salt Water in ground pool, stamped concrete patio, built in Vermont Castings Grill, wood butcher block, and retractable hard cover with lock for the pool. Safety fence for the pool is included. This home has it all!
Location
State IL
County Will
Area New Lenox
Rooms
Basement Full
Interior
Interior Features Bar-Dry, Hardwood Floors, First Floor Bedroom, First Floor Laundry, First Floor Full Bath
Heating Natural Gas, Forced Air
Cooling Central Air
Fireplaces Number 1
Fireplaces Type Attached Fireplace Doors/Screen, Gas Starter
Equipment Humidifier, TV-Cable, CO Detectors, Ceiling Fan(s), Sump Pump, Air Purifier
Fireplace Y
Appliance Range, Microwave, Dishwasher, Refrigerator, Washer, Dryer
Exterior
Exterior Feature Deck, Stamped Concrete Patio, In Ground Pool
Parking Features Attached
Garage Spaces 2.5
Community Features Sidewalks, Street Lights, Street Paved
Roof Type Asphalt
Building
Lot Description Fenced Yard, Landscaped
Sewer Public Sewer
Water Lake Michigan
New Construction false
Schools
High Schools Lincoln-Way West High School
School District 122 , 122, 210
Others
HOA Fee Include None
Ownership Fee Simple
Special Listing Condition None
Read Less
Want to know what your home might be worth? Contact us for a FREE valuation!

Our team is ready to help you sell your home for the highest possible price ASAP

© 2025 Listings courtesy of MRED as distributed by MLS GRID. All Rights Reserved.
Bought with Jonathan Darin • Coldwell Banker The Real Estate Group





