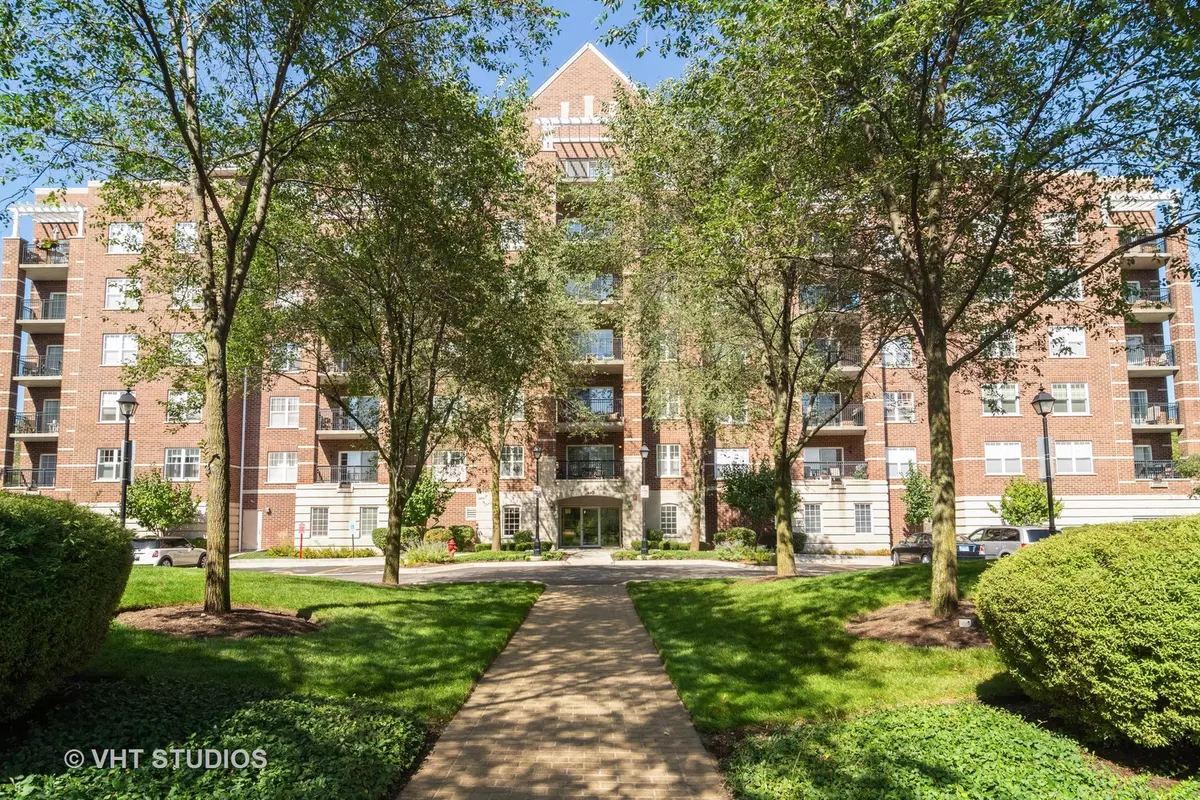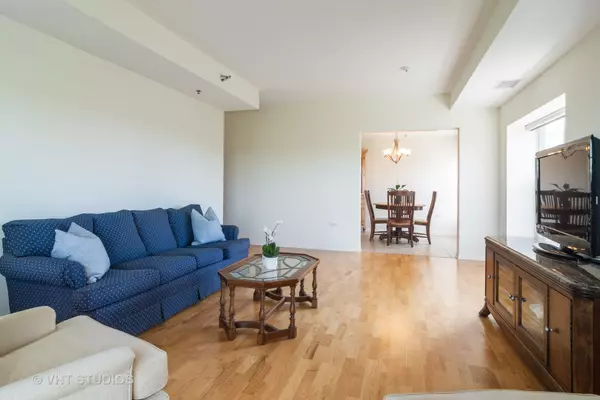$185,000
$195,000
5.1%For more information regarding the value of a property, please contact us for a free consultation.
440 W Mahogany CT #612 Palatine, IL 60067
2 Beds
2 Baths
1,443 SqFt
Key Details
Sold Price $185,000
Property Type Condo
Sub Type High Rise (7+ Stories)
Listing Status Sold
Purchase Type For Sale
Square Footage 1,443 sqft
Price per Sqft $128
Subdivision The Groves Of Palatine
MLS Listing ID 10531266
Sold Date 04/29/20
Bedrooms 2
Full Baths 2
HOA Fees $488/mo
Year Built 2003
Annual Tax Amount $2,403
Tax Year 2018
Lot Dimensions COMMON
Property Description
This Large End Unit is perched up on the 6th floor with Enormous Windows and Sweeping Views! Freshly Painted throughout in addition to New Carpet in the Bedrooms and Hallway. Welcoming Foyer & double closet upon entry. Spacious and Sun Filled Living Room opens to Large Balcony, perfect for entertaining family and friends! Kitchen features timeless wood cabinetry, crisp white appliances, loads of counter space & pantry closet. Dining Area is highlighted with updated light fixture & room for a buffet cabinet! Master Bedroom is enhanced with on trend paint color, large private Full Bathroom with dual sinks & substantial vanity to keep you organized! Awesome Walk In Closet with great organizers too in the Master BR! 2nd Bedroom is complete with fresh paint! Full Hall Bathroom with classic white fixtures. IN Unit Laundry & Space for storage is an added bonus! Note that ALL Windows have deep ledges for display or seating! Underground parking spot and additional storage unit. Wonderfully Maintained Building & development that allows for a quick walk to Downtown Palatine, Commuter Metra Train, Beautiful Parks, Fabulous Shopping & Dining. Monthly Association Fees include Heat, Water, Gas, Basic Cable and an Exercise Room, making living here a breeze! Don't let this one get by you.
Location
State IL
County Cook
Area Palatine
Rooms
Basement None
Interior
Interior Features Elevator, Wood Laminate Floors, First Floor Laundry, Laundry Hook-Up in Unit, Storage, Walk-In Closet(s)
Heating Natural Gas, Forced Air
Cooling Central Air
Equipment TV-Cable, Fire Sprinklers, Ceiling Fan(s)
Fireplace N
Appliance Range, Microwave, Dishwasher, Refrigerator, Washer, Dryer, Disposal
Exterior
Exterior Feature Balcony, End Unit
Parking Features Attached
Garage Spaces 1.0
Amenities Available Elevator(s), Exercise Room, Storage, Security Door Lock(s)
Roof Type Other
Building
Lot Description Common Grounds
Story 7
Sewer Public Sewer
Water Public
New Construction false
Schools
Elementary Schools Stuart R Paddock School
Middle Schools Plum Grove Junior High School
High Schools Wm Fremd High School
School District 15 , 15, 211
Others
HOA Fee Include Water,Parking,Insurance,Security,TV/Cable,Exterior Maintenance,Lawn Care,Scavenger,Snow Removal
Ownership Condo
Special Listing Condition None
Pets Allowed Cats OK, Dogs OK, Number Limit
Read Less
Want to know what your home might be worth? Contact us for a FREE valuation!

Our team is ready to help you sell your home for the highest possible price ASAP

© 2024 Listings courtesy of MRED as distributed by MLS GRID. All Rights Reserved.
Bought with Robert Krajecki • Best Chicago Properties, LLC






