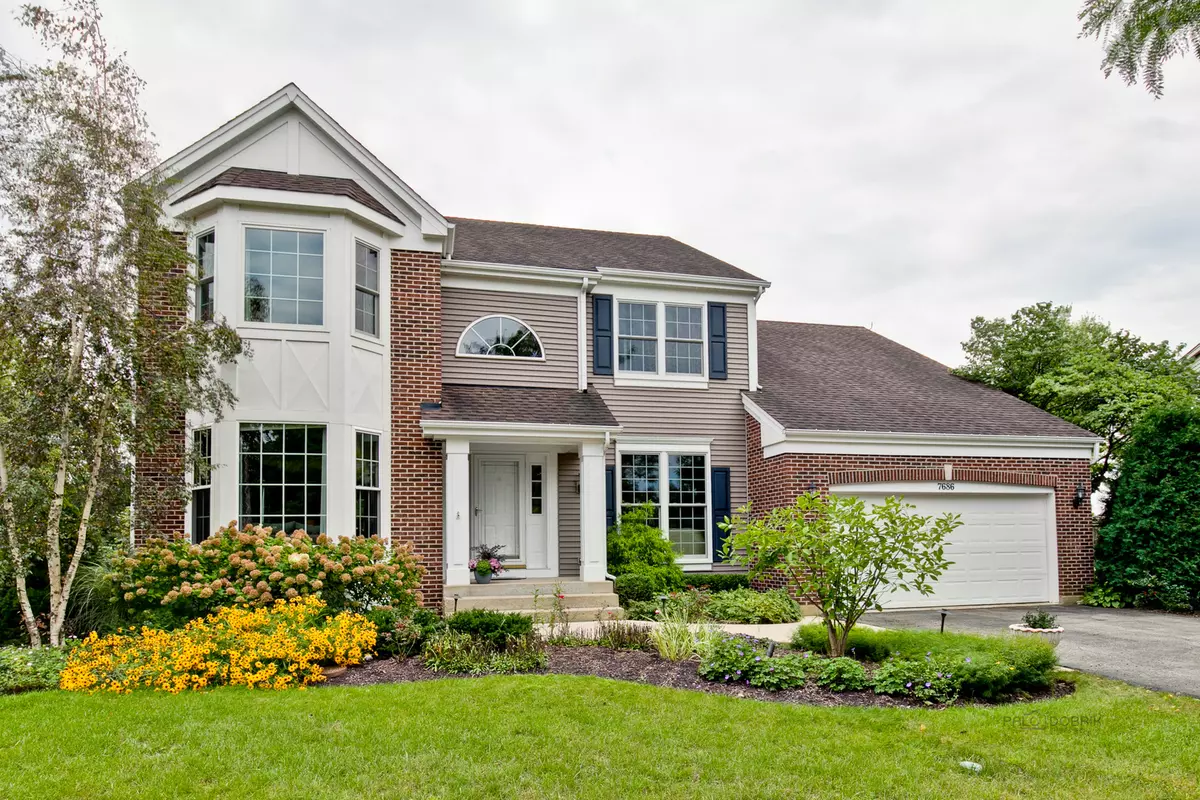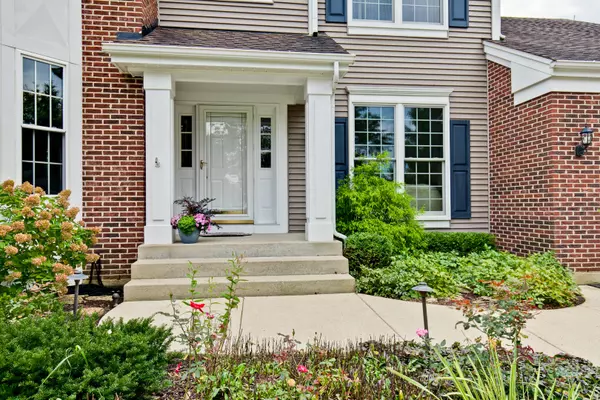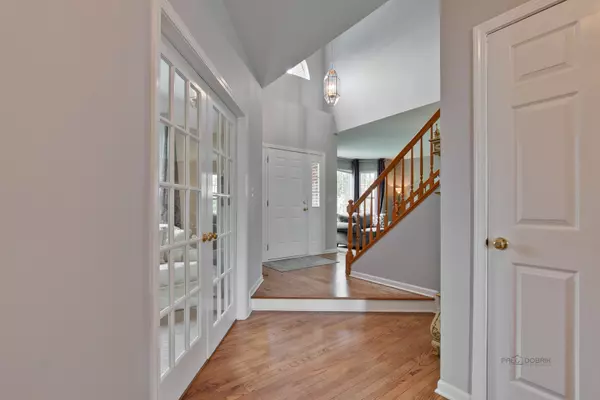$390,000
$388,000
0.5%For more information regarding the value of a property, please contact us for a free consultation.
7686 Canyon CT Gurnee, IL 60031
4 Beds
2.5 Baths
2,779 SqFt
Key Details
Sold Price $390,000
Property Type Single Family Home
Sub Type Detached Single
Listing Status Sold
Purchase Type For Sale
Square Footage 2,779 sqft
Price per Sqft $140
Subdivision Ravinia Woods
MLS Listing ID 10529741
Sold Date 10/25/19
Style Traditional
Bedrooms 4
Full Baths 2
Half Baths 1
HOA Fees $10/ann
Year Built 1994
Annual Tax Amount $9,796
Tax Year 2018
Lot Size 0.310 Acres
Lot Dimensions 143 X 164 X 143 X 27 X 23
Property Description
This fabulous home is absolutely stunning! This beauty is on a 1/3 acre, cul de sac lot with a backyard that opens to Ravinia Park and walking path! The upgrade list is extensive, including Anderson Windows. The newer Furnace & A/C comes with transferable warranty. You will fall in love with this Gourmet dream kitchen, appointed with an abundance of cabinetry, granite counters, high end stainless steel appliances including double oven & wine refrigerator. Kitchen opens to the dramatic 2 story family room with volume ceiling, lots of windows for natural light and an awesome view. Even the laundry room has been remodeled beautifully. 1st floor boasts 9 ft. ceiling, den and beautiful open living & dining rooms. Master suite is complete with spa bath, separate shower, double sink and walk in closet. Great sized 3 more bedrooms with beautiful views. Come home & relax on your huge deck in this beautiful open, yet private yard with your own fruit trees.
Location
State IL
County Lake
Area Gurnee
Rooms
Basement Full
Interior
Interior Features Vaulted/Cathedral Ceilings, Hardwood Floors, First Floor Laundry
Heating Natural Gas, Forced Air
Cooling Central Air
Fireplaces Number 1
Fireplaces Type Gas Log, Gas Starter
Equipment Humidifier, CO Detectors, Ceiling Fan(s), Sump Pump
Fireplace Y
Appliance Double Oven, Microwave, Dishwasher, Refrigerator, High End Refrigerator, Bar Fridge, Washer, Dryer, Disposal, Stainless Steel Appliance(s), Wine Refrigerator, Cooktop
Exterior
Exterior Feature Deck, Storms/Screens
Parking Features Attached
Garage Spaces 2.0
Community Features Sidewalks, Street Lights, Street Paved
Roof Type Asphalt
Building
Lot Description Cul-De-Sac, Park Adjacent
Sewer Public Sewer
Water Public
New Construction false
Schools
Elementary Schools Woodland Elementary School
Middle Schools Woodland Middle School
High Schools Warren Township High School
School District 50 , 50, 121
Others
HOA Fee Include None
Ownership Fee Simple
Special Listing Condition None
Read Less
Want to know what your home might be worth? Contact us for a FREE valuation!

Our team is ready to help you sell your home for the highest possible price ASAP

© 2024 Listings courtesy of MRED as distributed by MLS GRID. All Rights Reserved.
Bought with Jen Ortman • Berkshire Hathaway HomeServices Starck Real Estate






